2431 N KY 501, Kings Mountain, KY 40442
| Listing ID |
11087668 |
|
|
|
| Property Type |
House |
|
|
|
| County |
Casey |
|
|
|
|
|
LARGE 7 BEDROOM / 4.5 BATHROOM HOME ON 4.91 ACRES - KY
LARGE 7 BEDROOM / 4.5 BATHROOM HOME ON 4.91 ACRES - KY Up for sale is this very large 7 bedroom, 4.5 bathroom, 4278 square feet home on 4.91 acres in central KY. Walking in the front door you'll find a nice seating area that is very open. Just off the main entrance is good sized kitchen that will have stainless steel appliances that will stay with the home. Down the hall you will find the laundry room and back door exit. Down that same hall you will find the large master suite with its own bathroom. Up the stairs you will find an additional 4 bedrooms (1 that is currently beings used as a closet) and 2 additional bathrooms. The whole upstairs just received a fresh coat of paint and new carpet. The basement offers more possibilities. With its own entrance and kitchen, this space could be suitable for a guest quarters or mother-in-law suite. It can also be used as just additional living space for a large family. In addition to the living room and kitchen, there are 2 bedrooms and 1 bathroom in the finished basement. If all that indoor space is not enough, there is plenty of space outside. With a large wooded back yard you'll find a large barn, fire pit, and hammock perfect for relaxing in the shade. The front yard offers plenty of space for a large garden or other activities. There is also an above ground pool located in the front yard with its own privacy fence bordering the deck.
|
- 7 Total Bedrooms
- 4 Full Baths
- 1 Half Bath
- 4278 SF
- 4.91 Acres
- Built in 2006
- Renovated 2022
- 2 Stories
- Available 6/23/2022
- Full Basement
- 1184 Lower Level SF
- Lower Level: Partly Finished, Walk Out, Kitchen
- 2 Lower Level Bedrooms
- 1 Lower Level Bathroom
- Lower Level Kitchen
- Renovation: New Carpet, Countertops, paint
- Pass-Through Kitchen
- Laminate Kitchen Counter
- Oven/Range
- Refrigerator
- Dishwasher
- Microwave
- Stainless Steel
- Carpet Flooring
- Ceramic Tile Flooring
- Laminate Flooring
- Vinyl Flooring
- Living Room
- Dining Room
- Formal Room
- Primary Bedroom
- en Suite Bathroom
- Walk-in Closet
- Media Room
- Library
- Kitchen
- Laundry
- Private Guestroom
- First Floor Primary Bedroom
- First Floor Bathroom
- Wood Stove
- Heat Pump
- Electric Fuel
- Central A/C
- Vinyl Siding
- Asphalt Shingles Roof
- Municipal Water
- Private Septic
- Pool: Above Ground, Fencing
- Open Porch
- Room For Pool
- Driveway
- Trees
- Utilities
- Barn
- Wooded View
- Farm View
|
|
United Country Re/Cntry Living Spec Inc
|
Listing data is deemed reliable but is NOT guaranteed accurate.
|



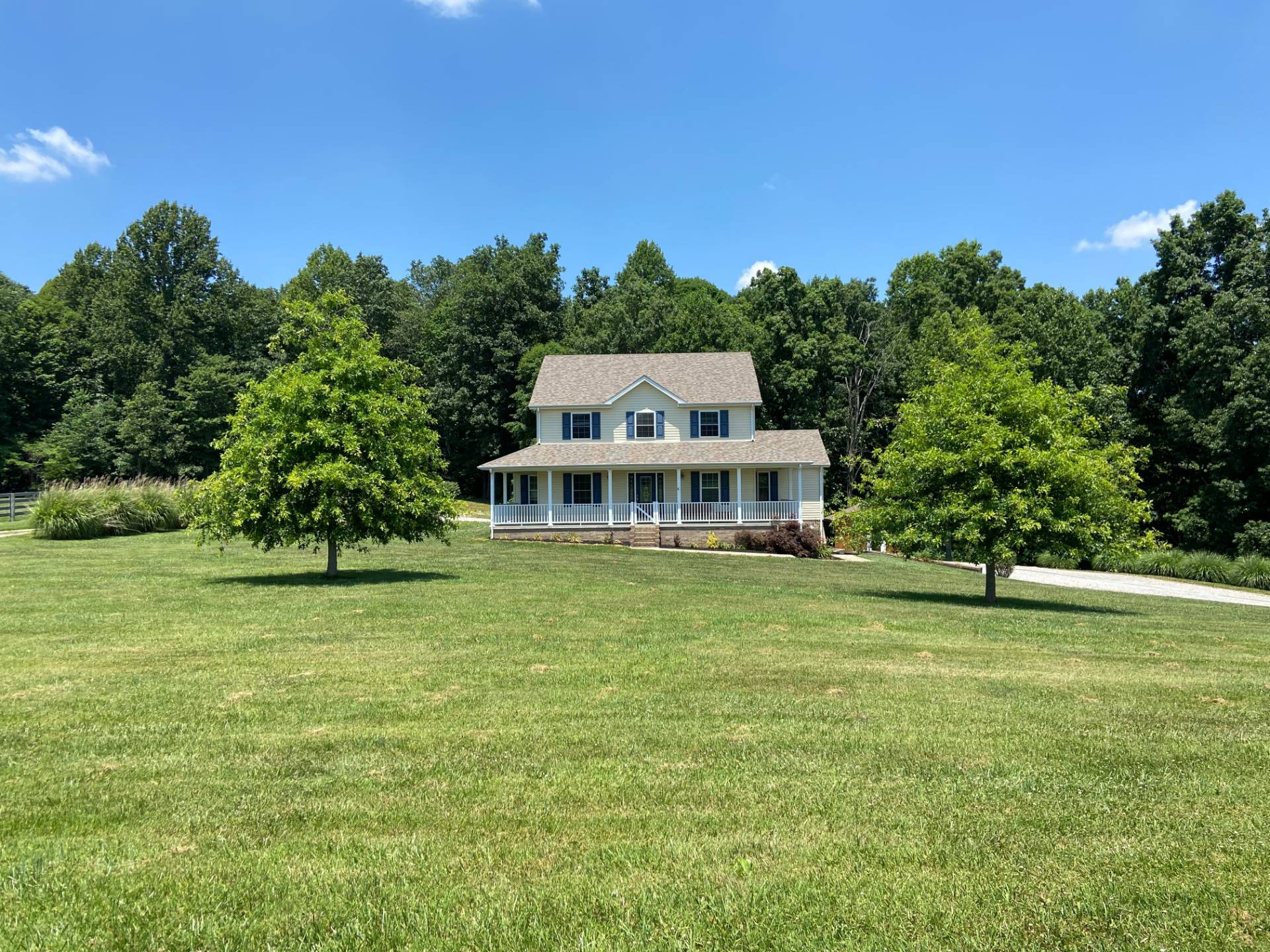


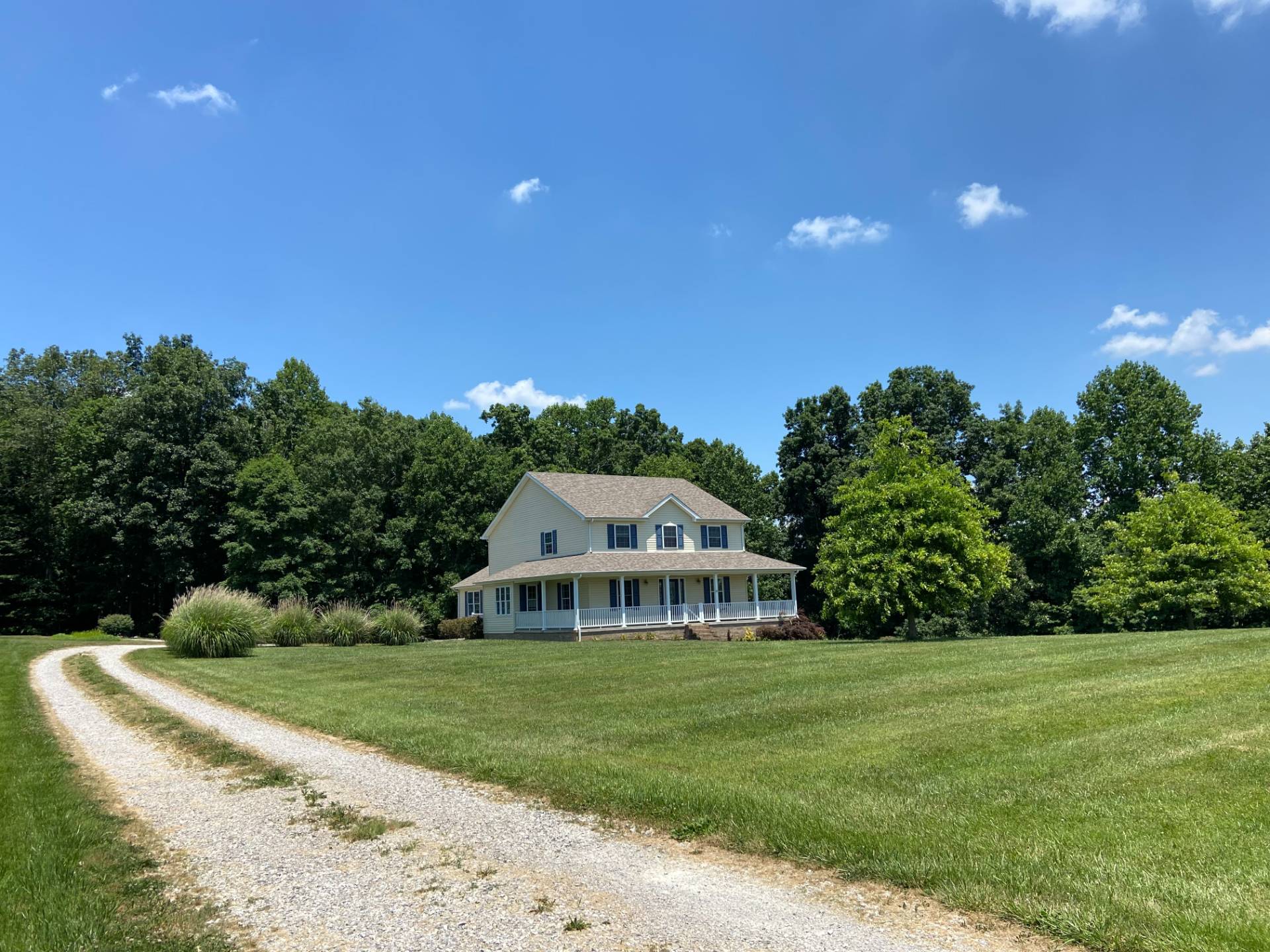 ;
;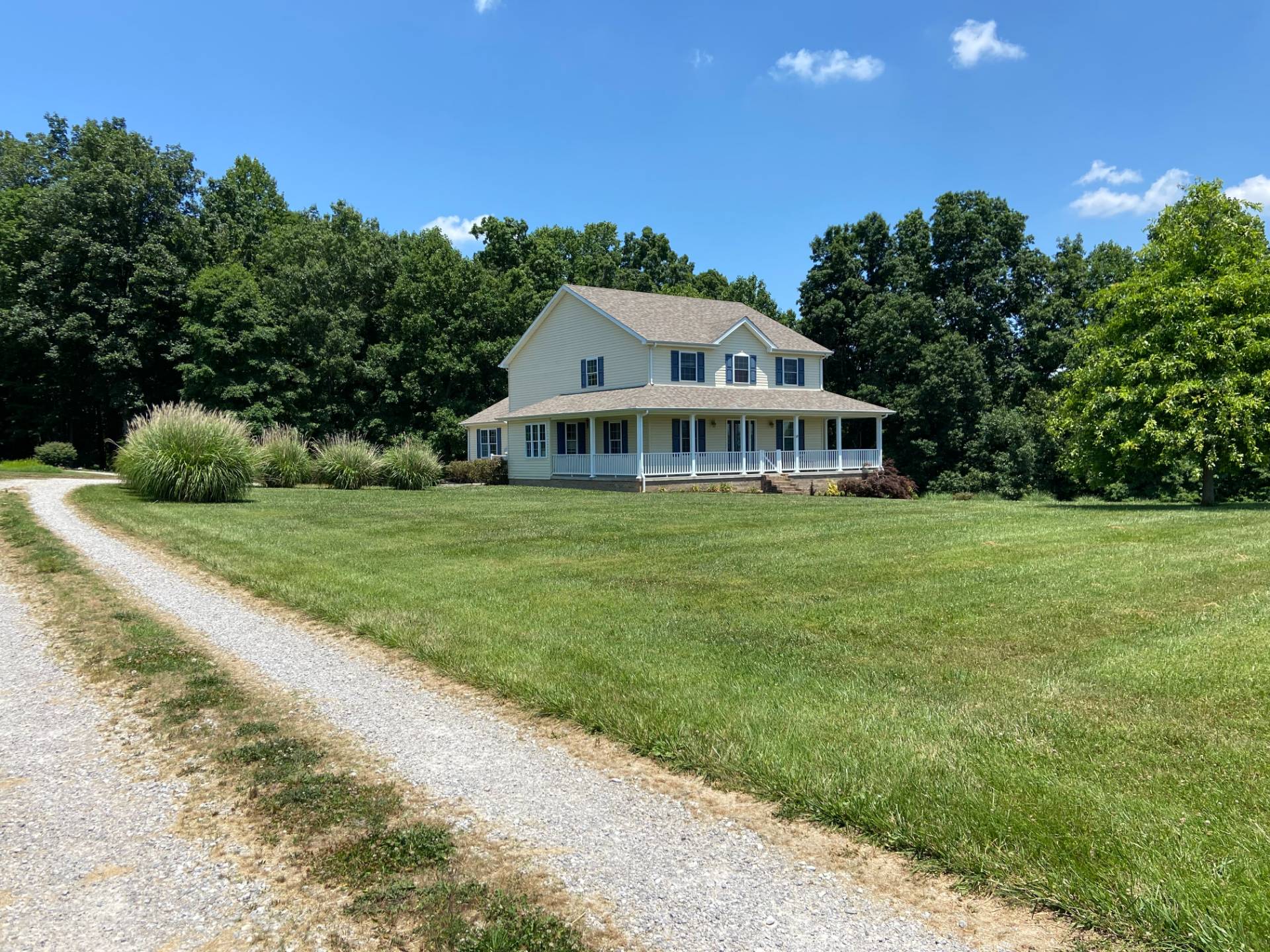 ;
;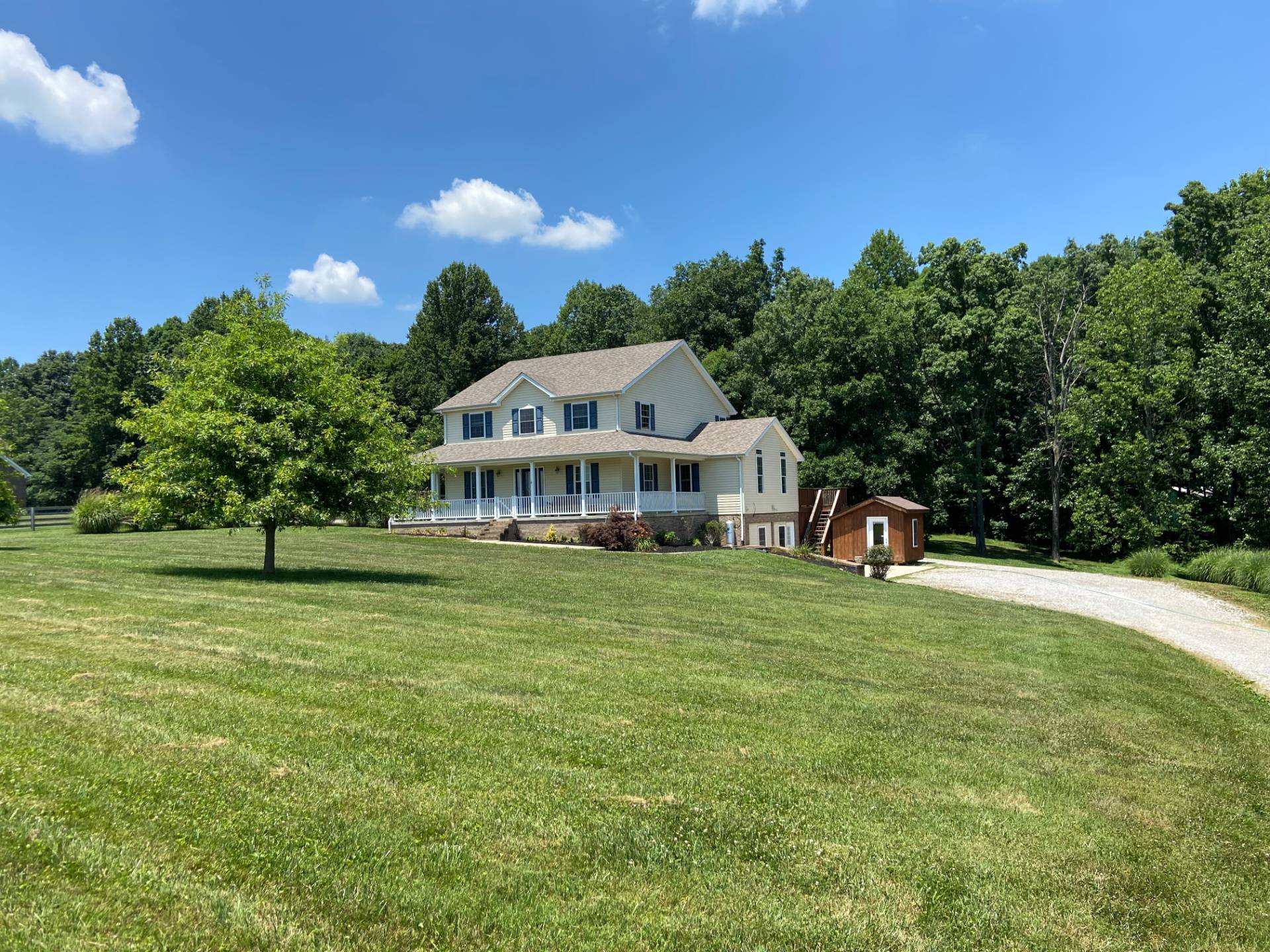 ;
; ;
;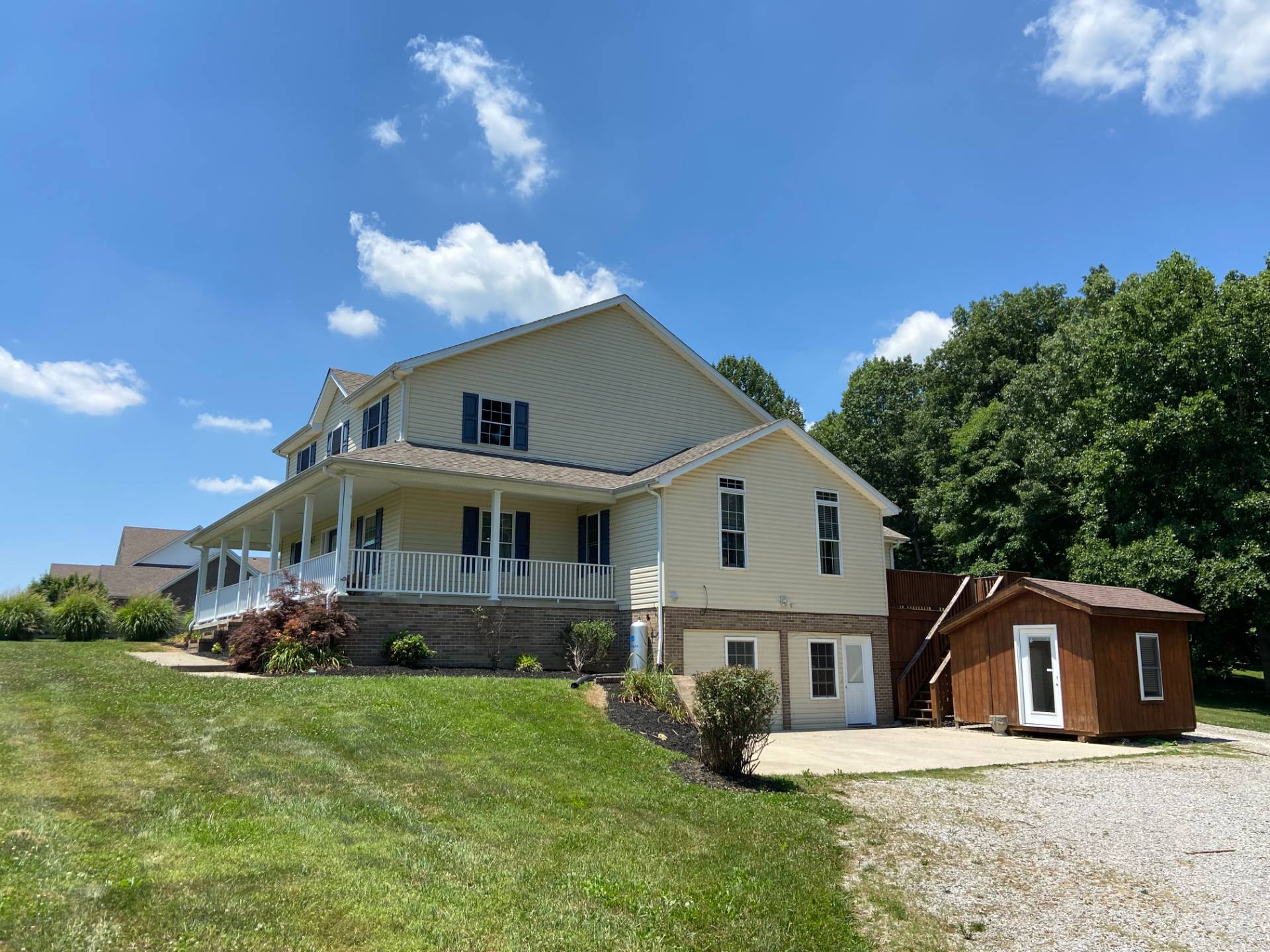 ;
;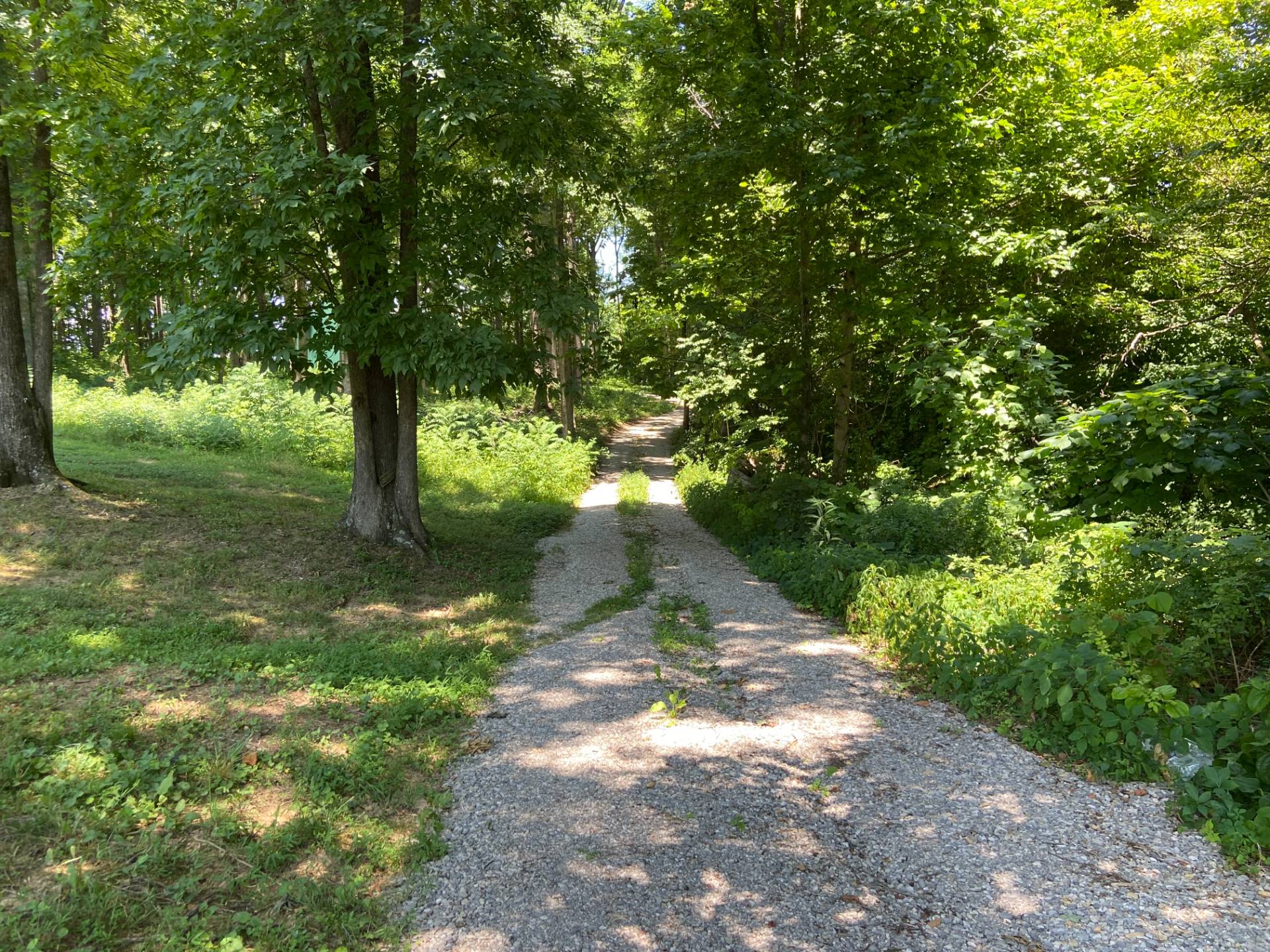 ;
;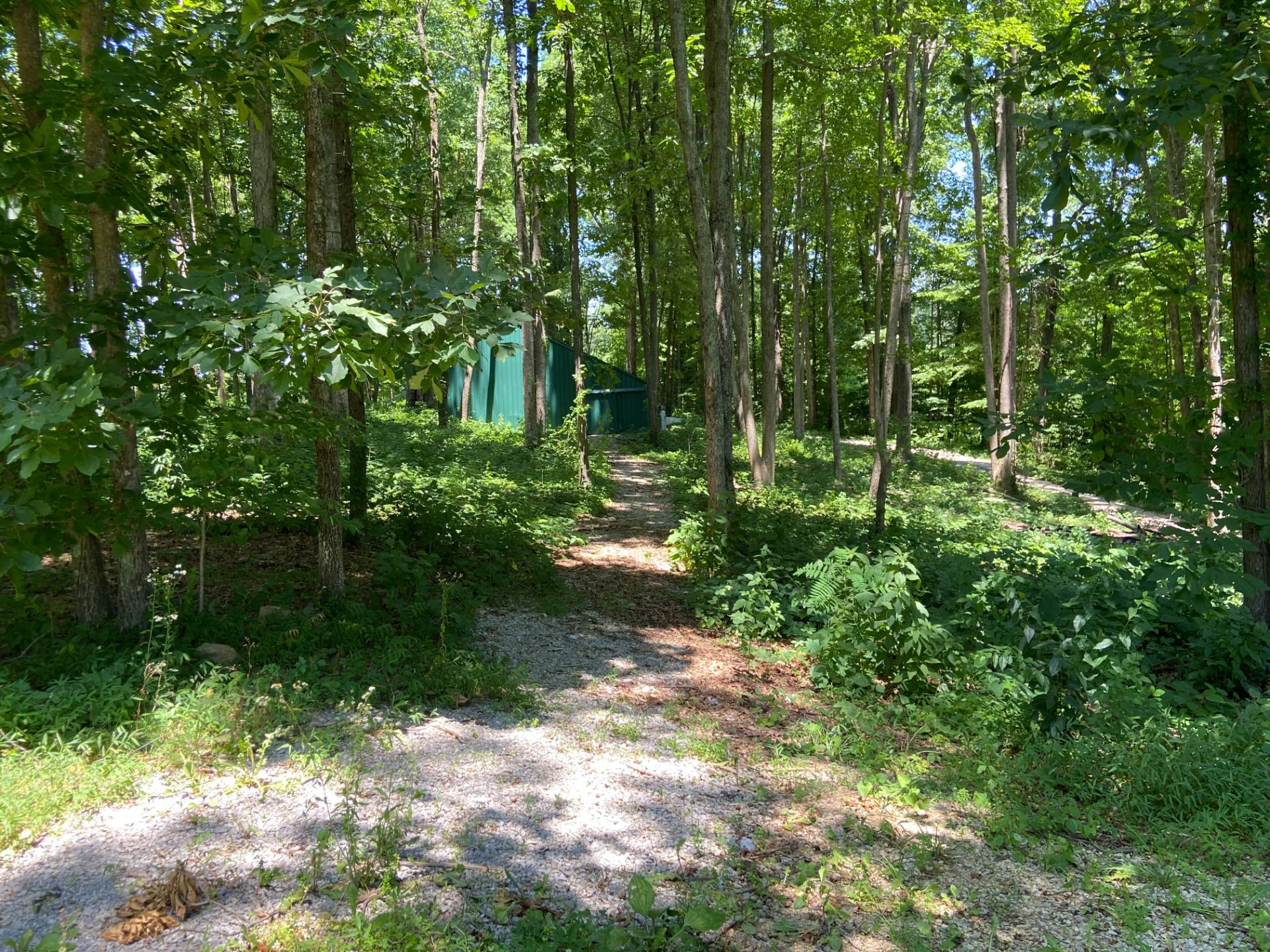 ;
;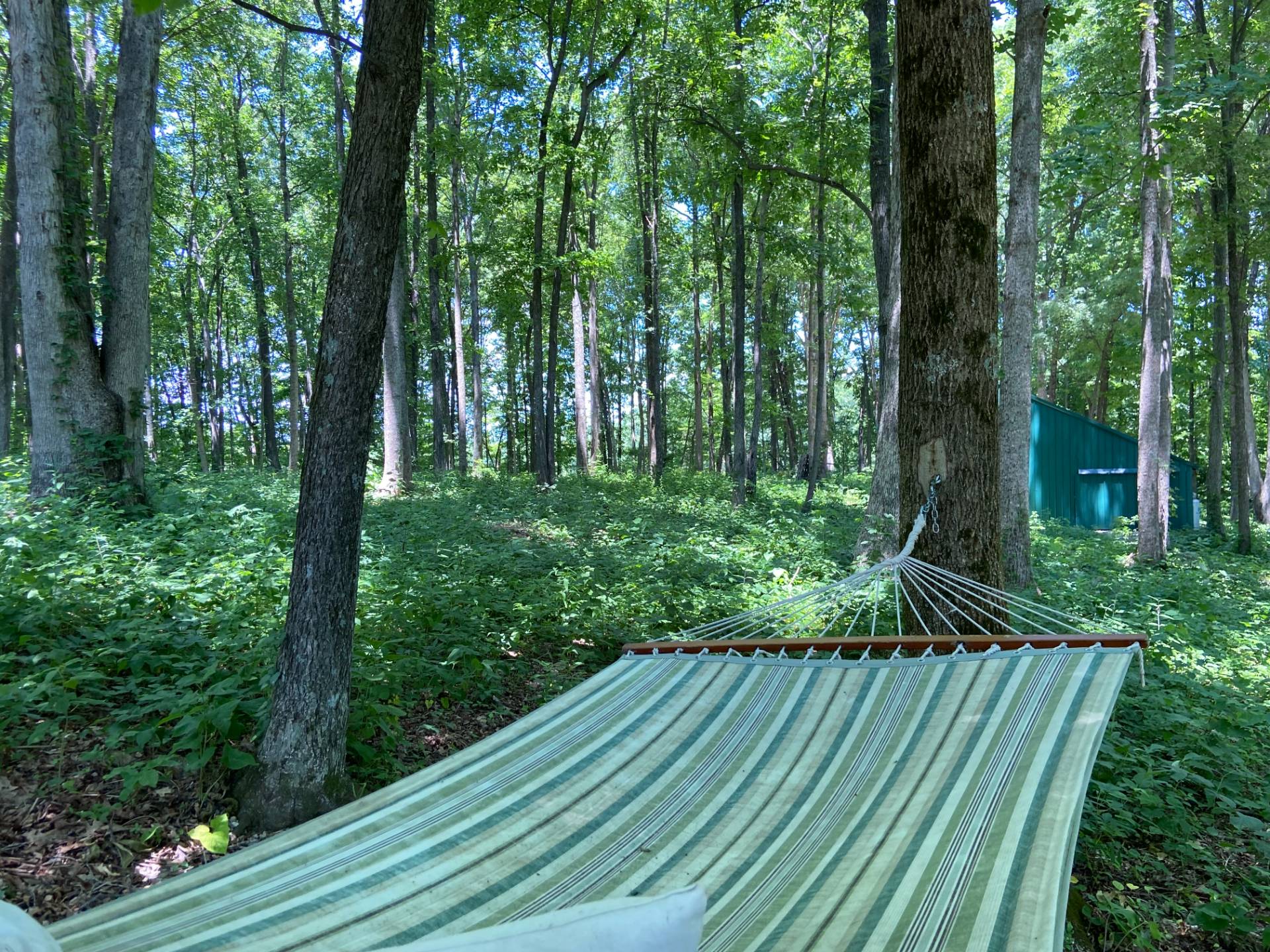 ;
;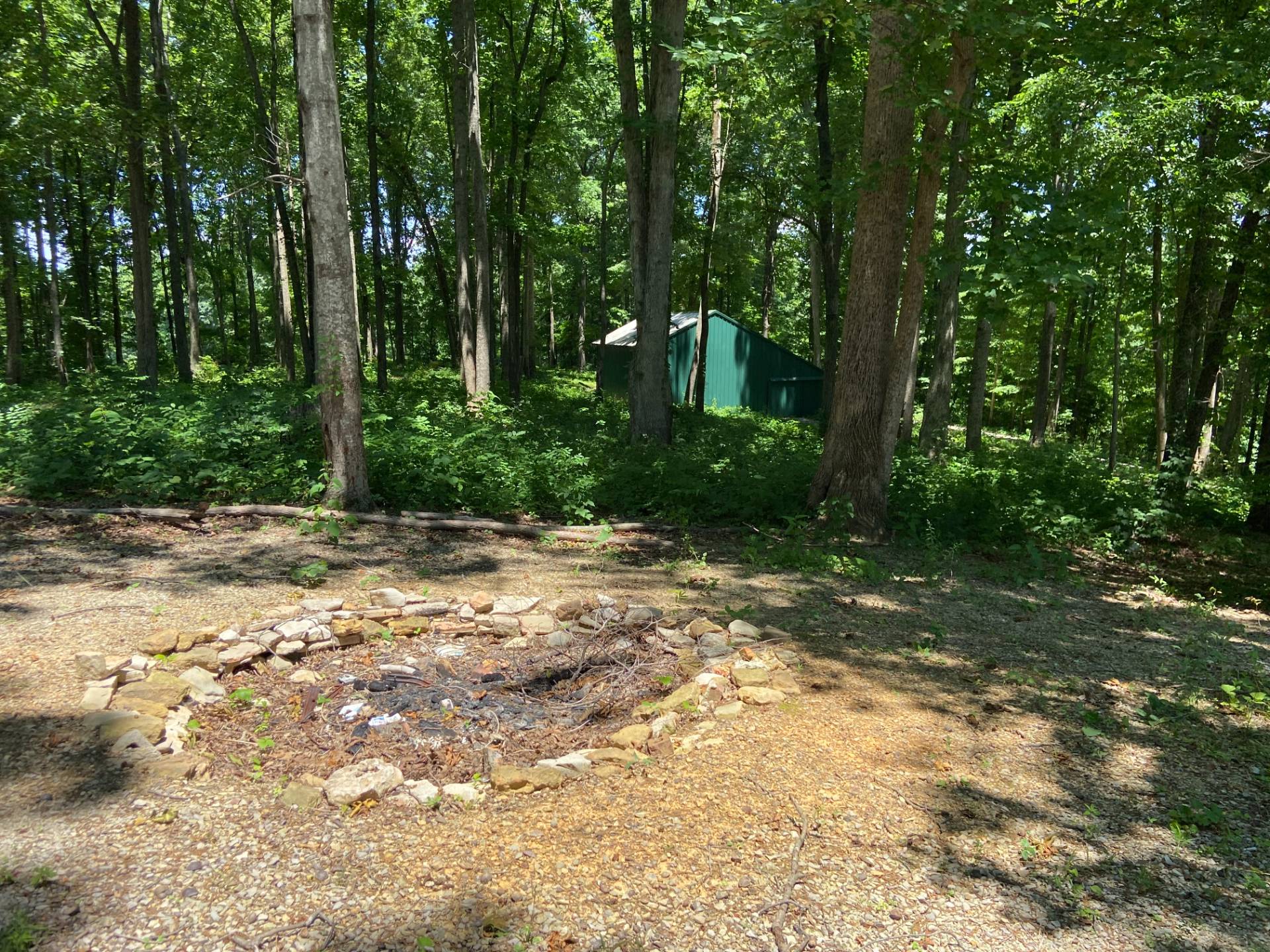 ;
;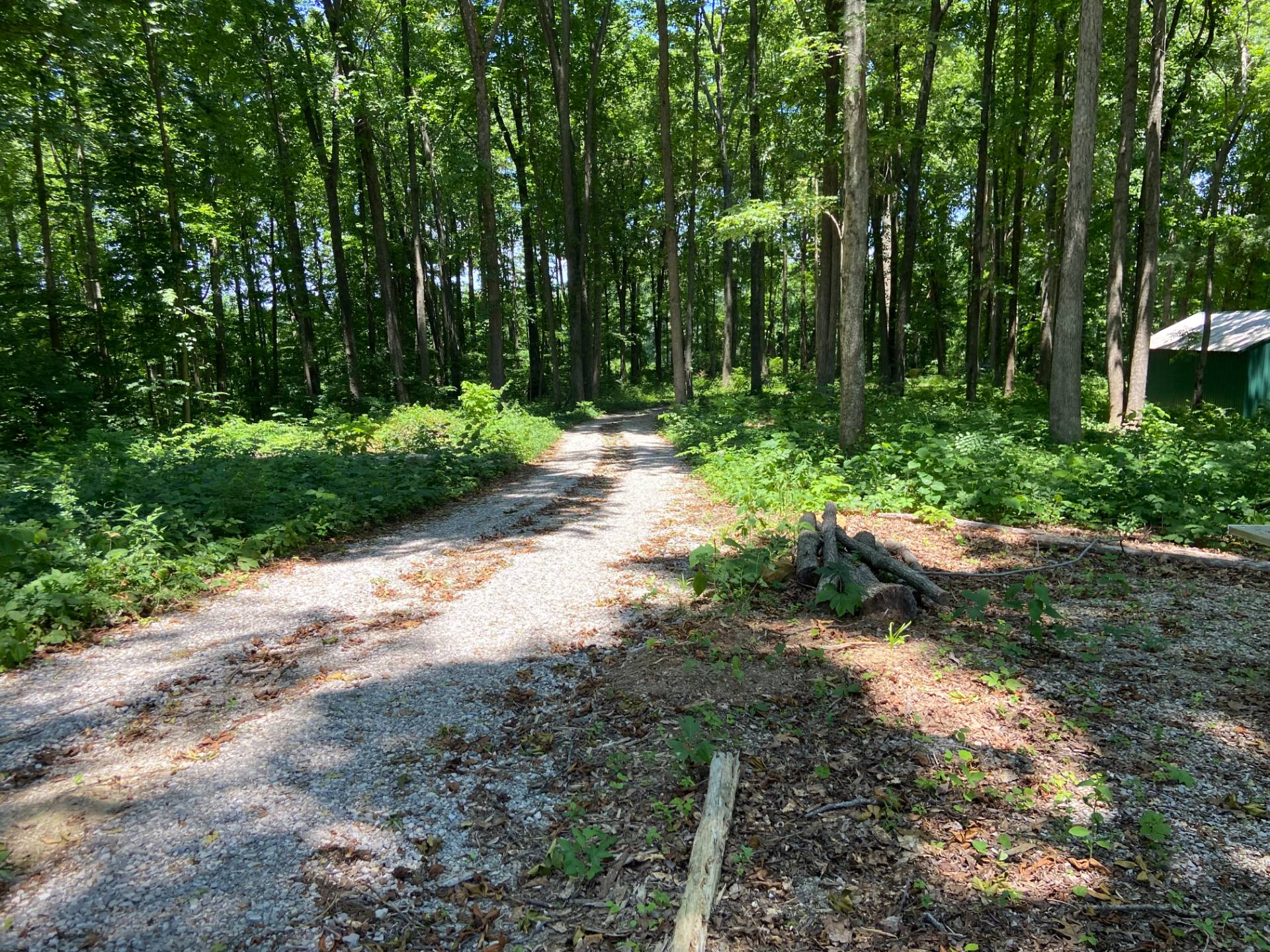 ;
;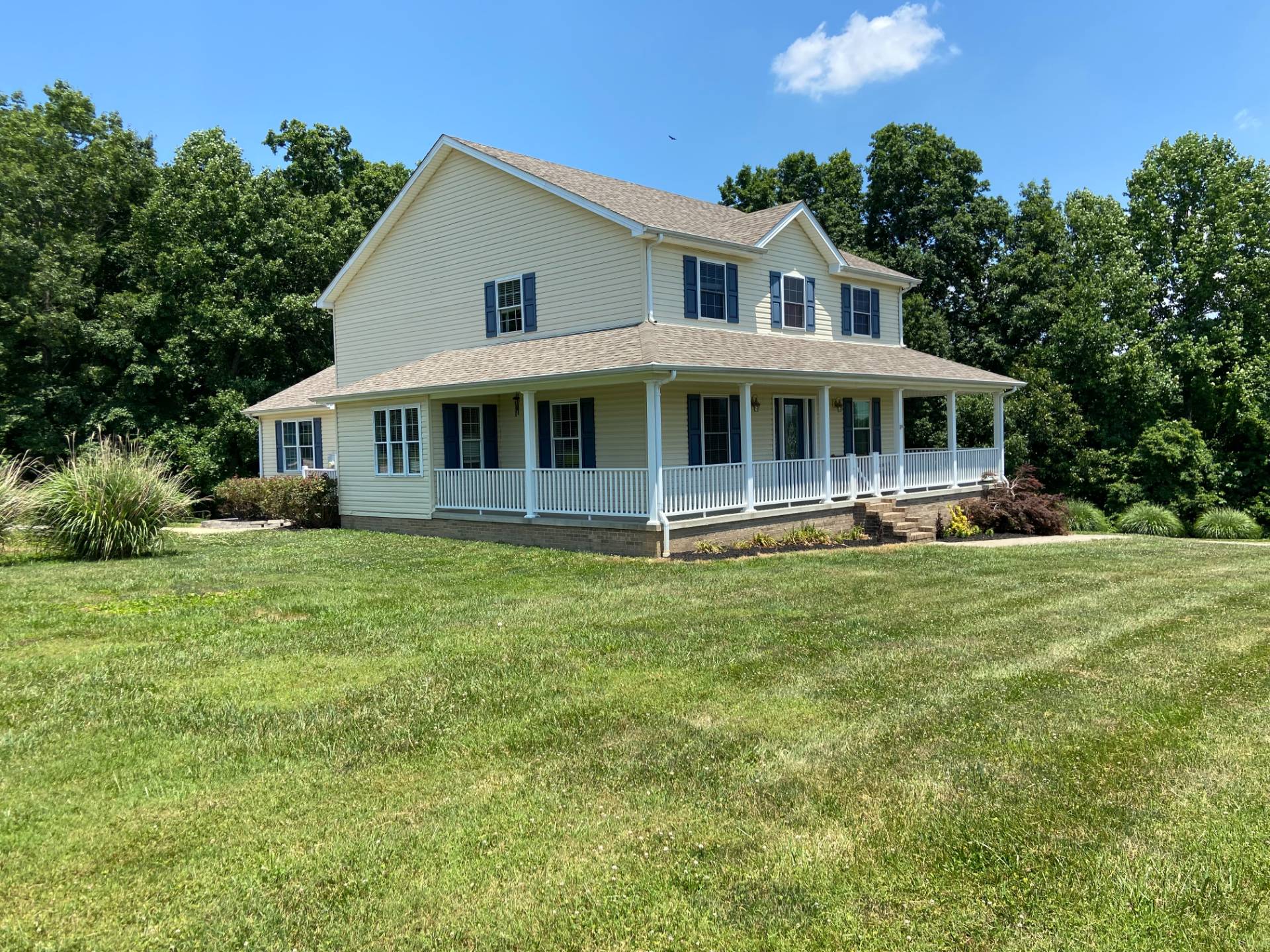 ;
;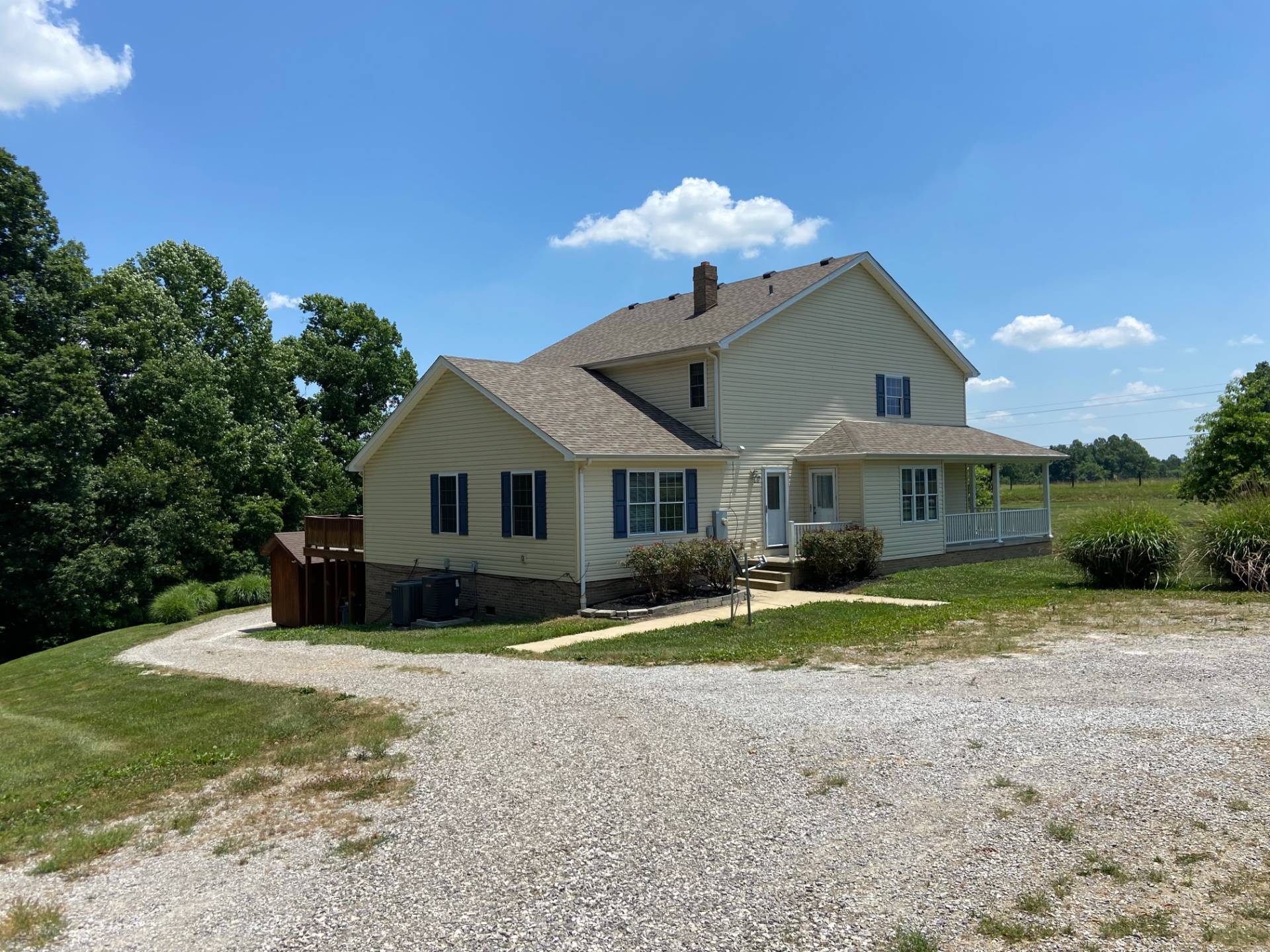 ;
; ;
;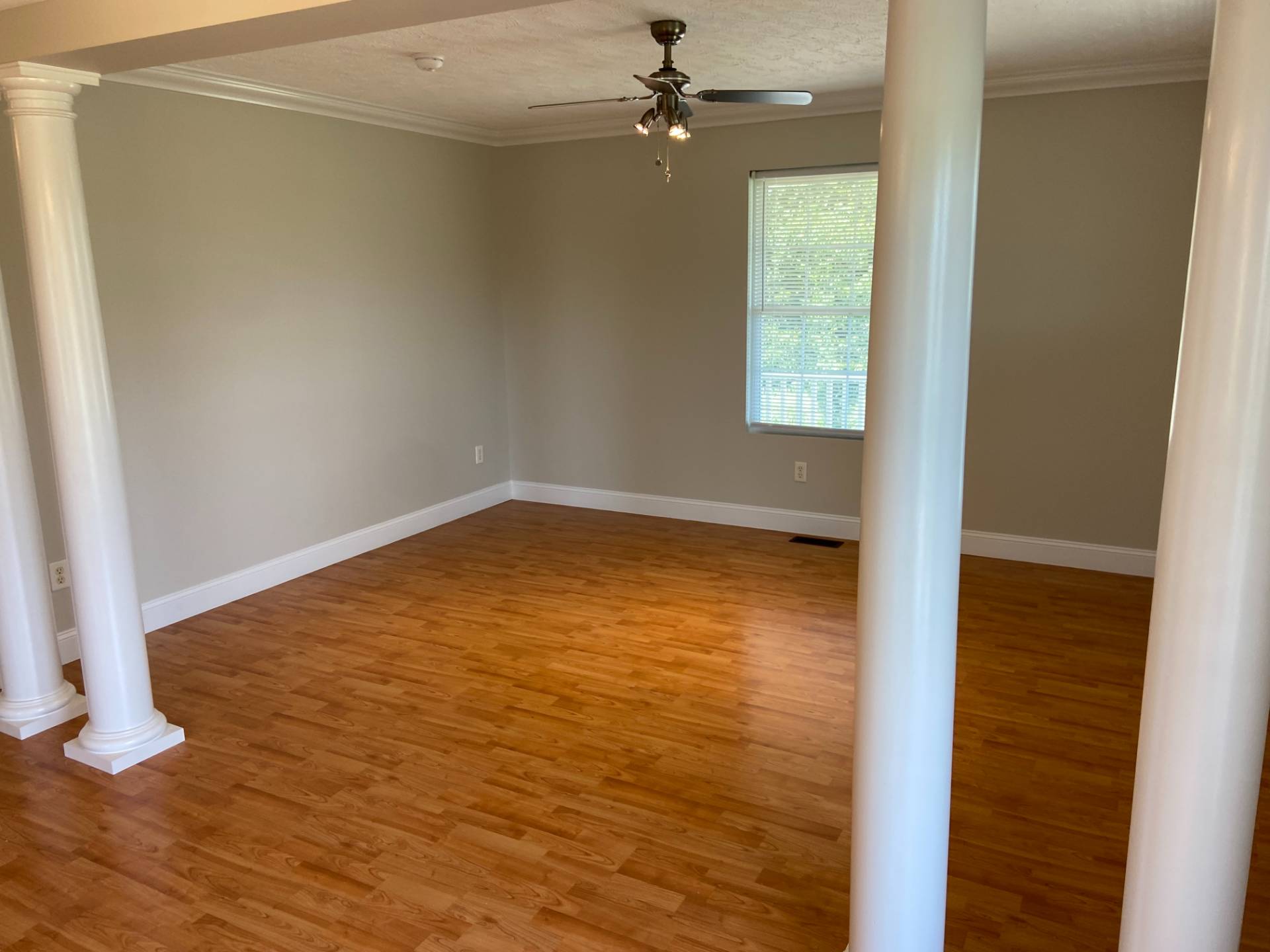 ;
;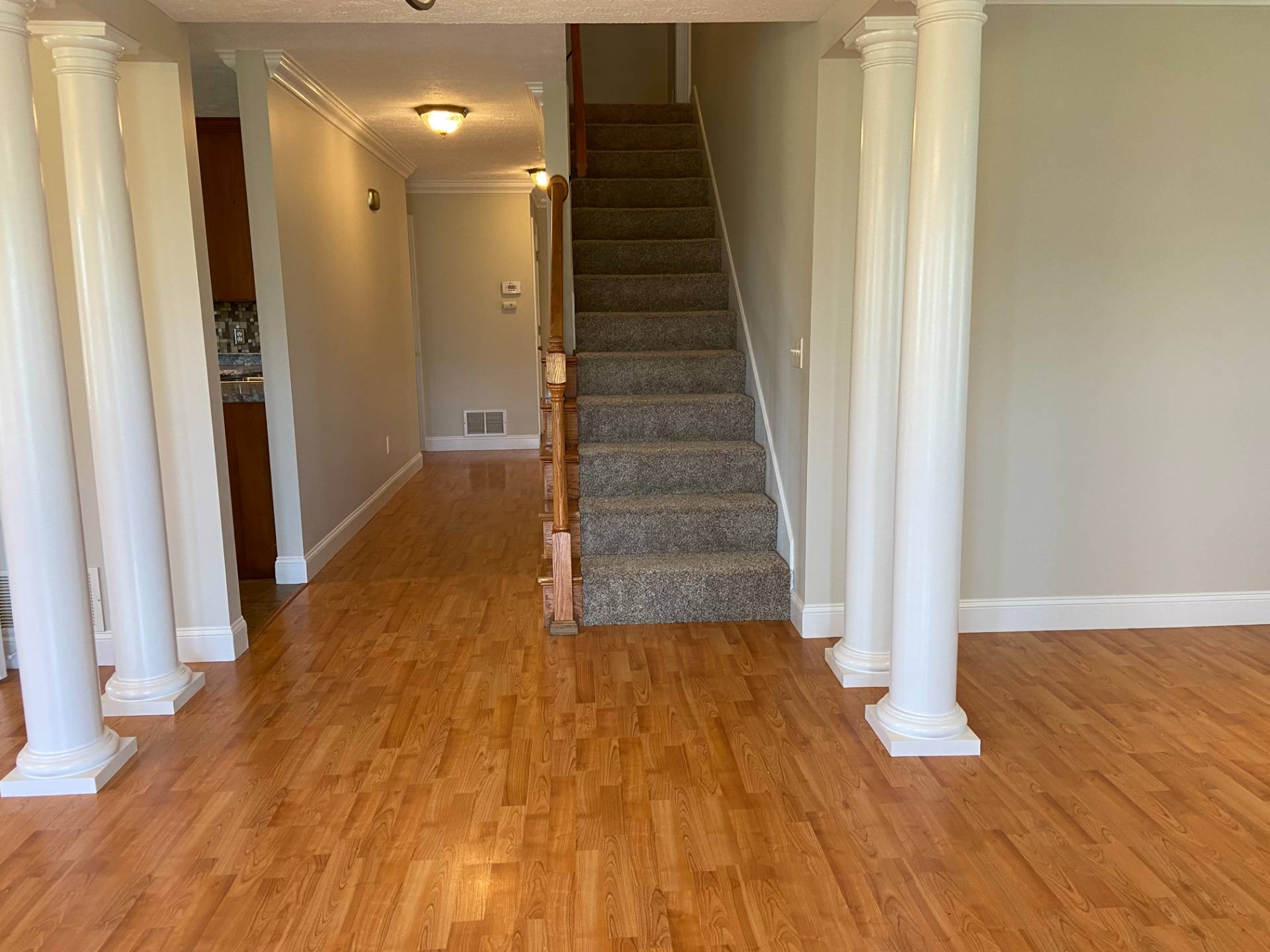 ;
;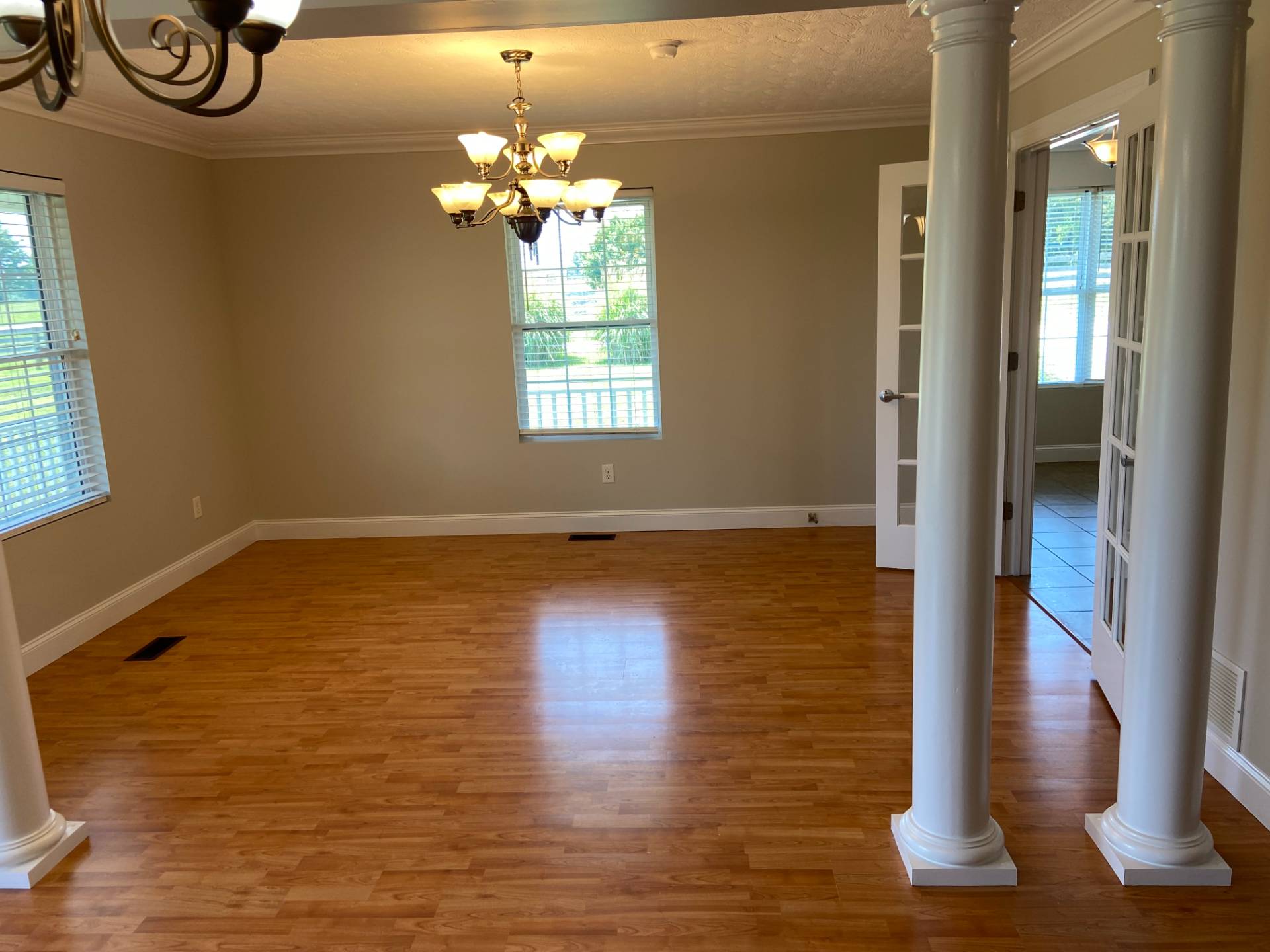 ;
;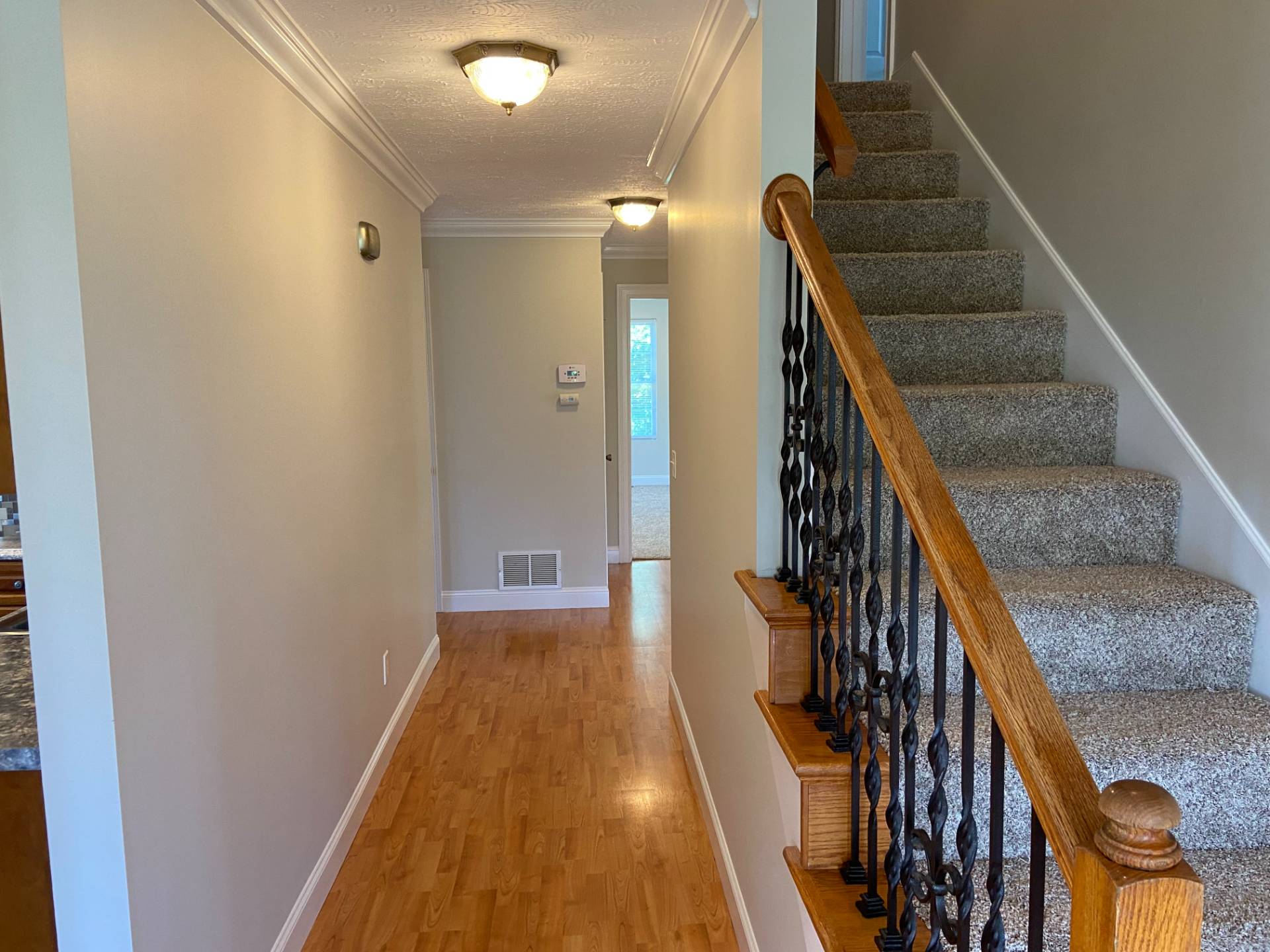 ;
;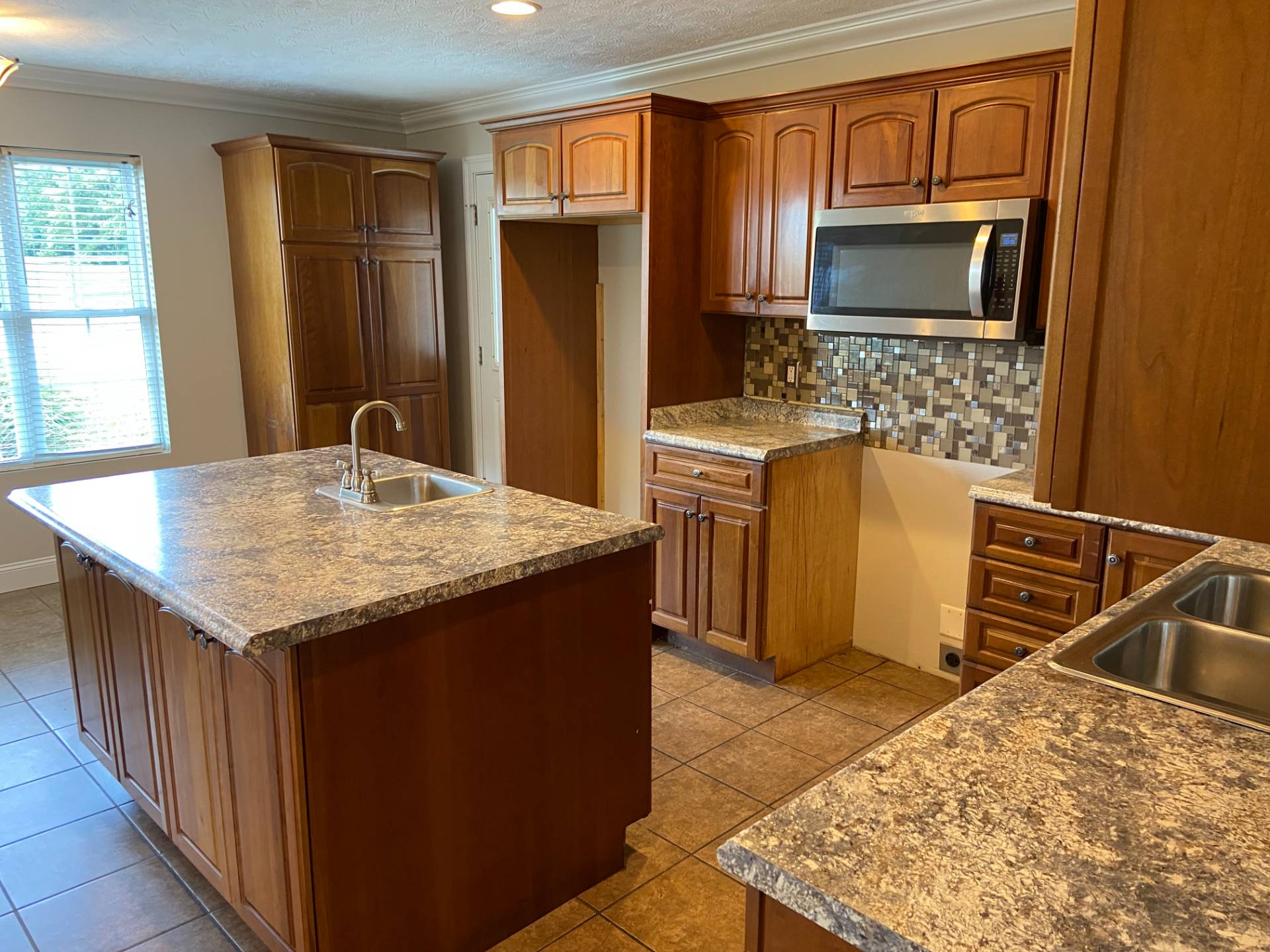 ;
;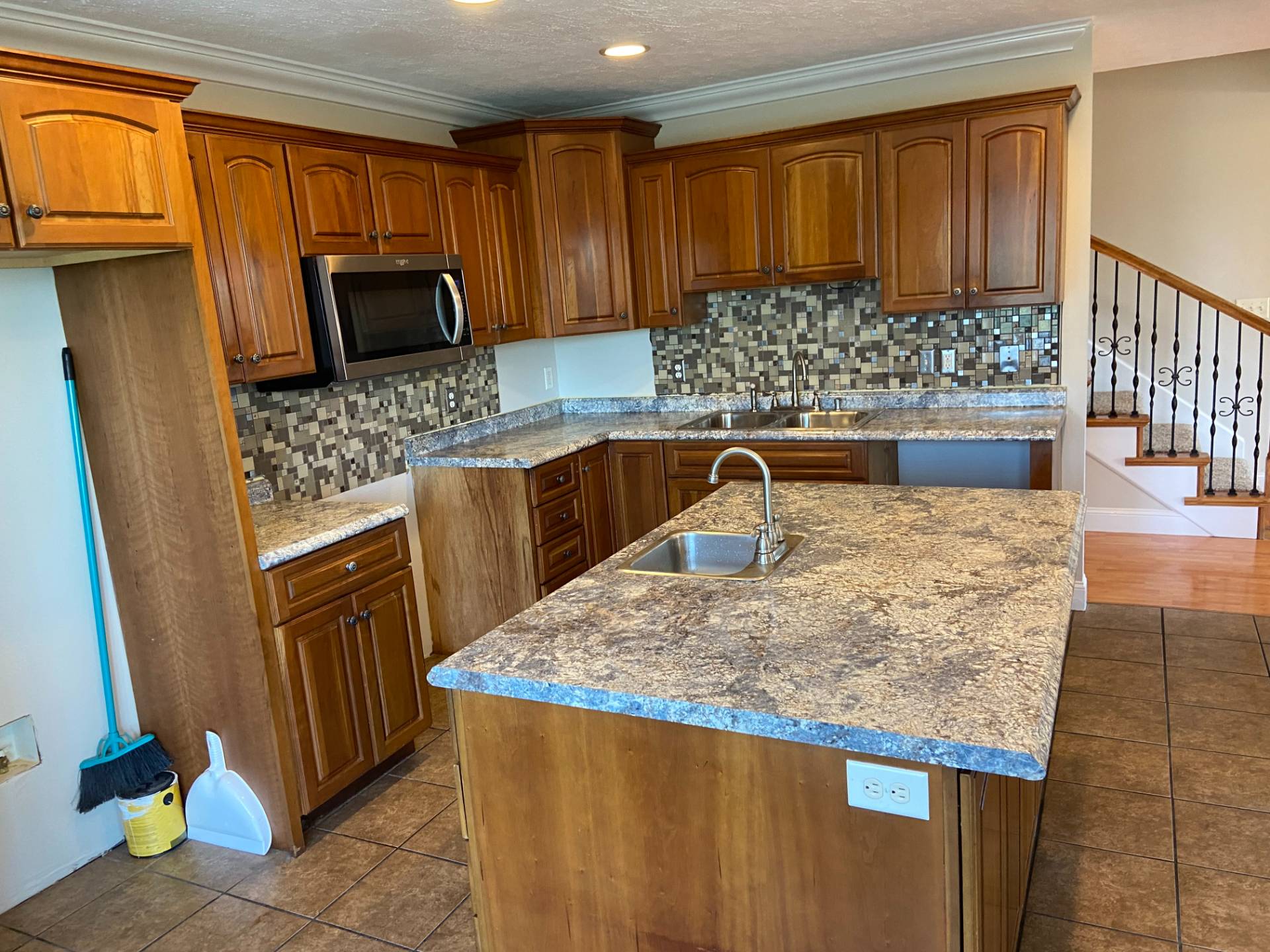 ;
;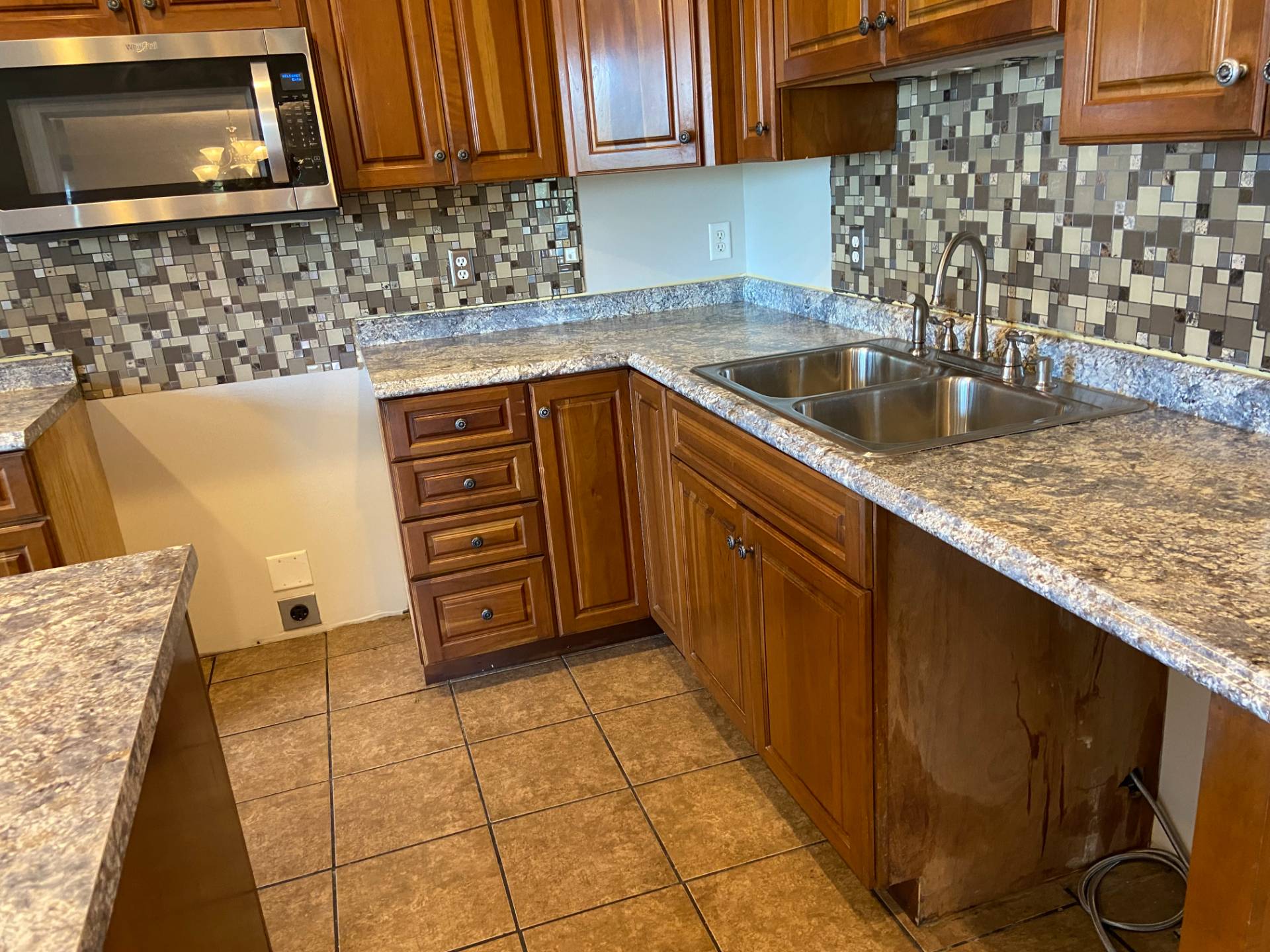 ;
;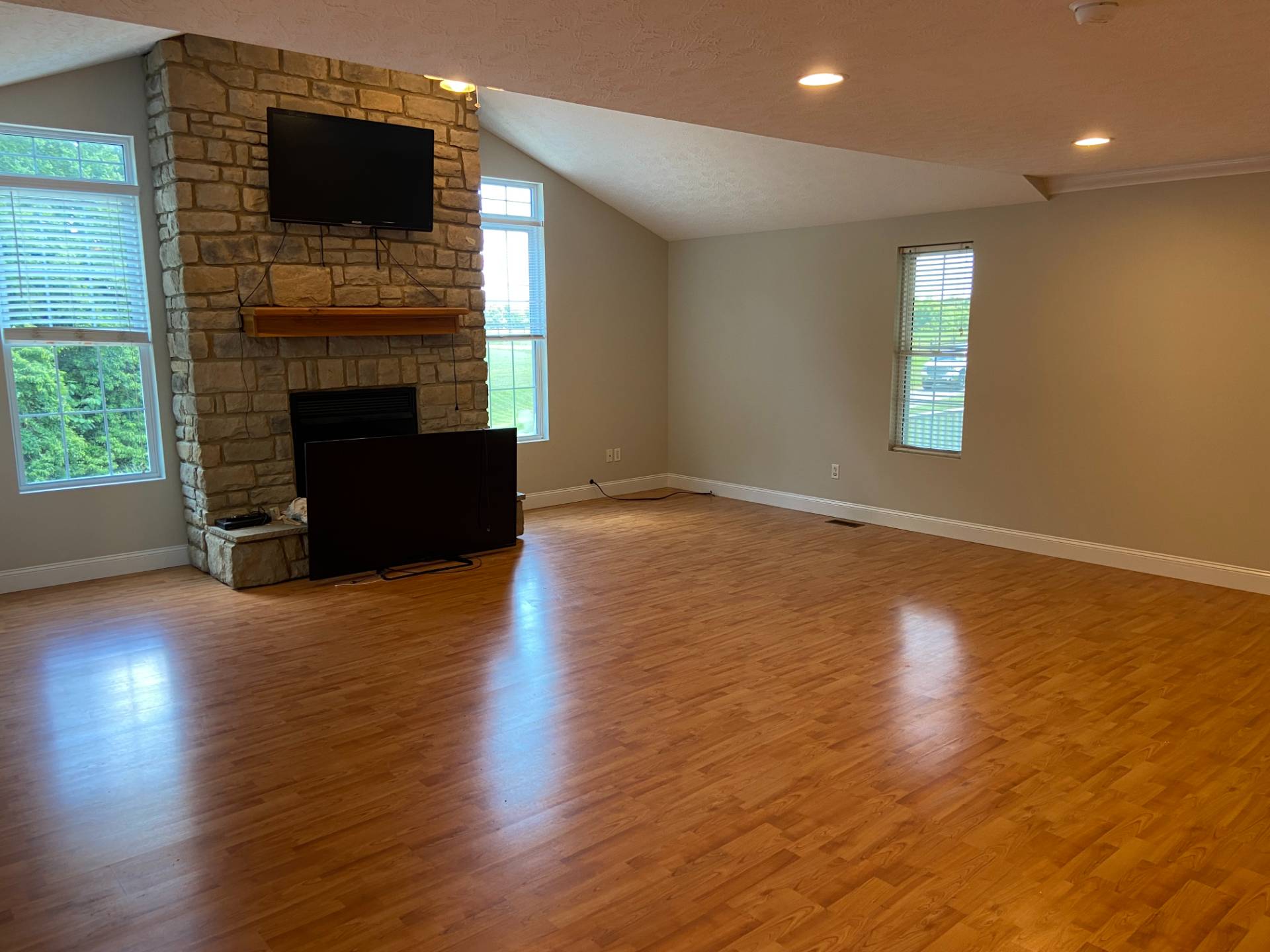 ;
;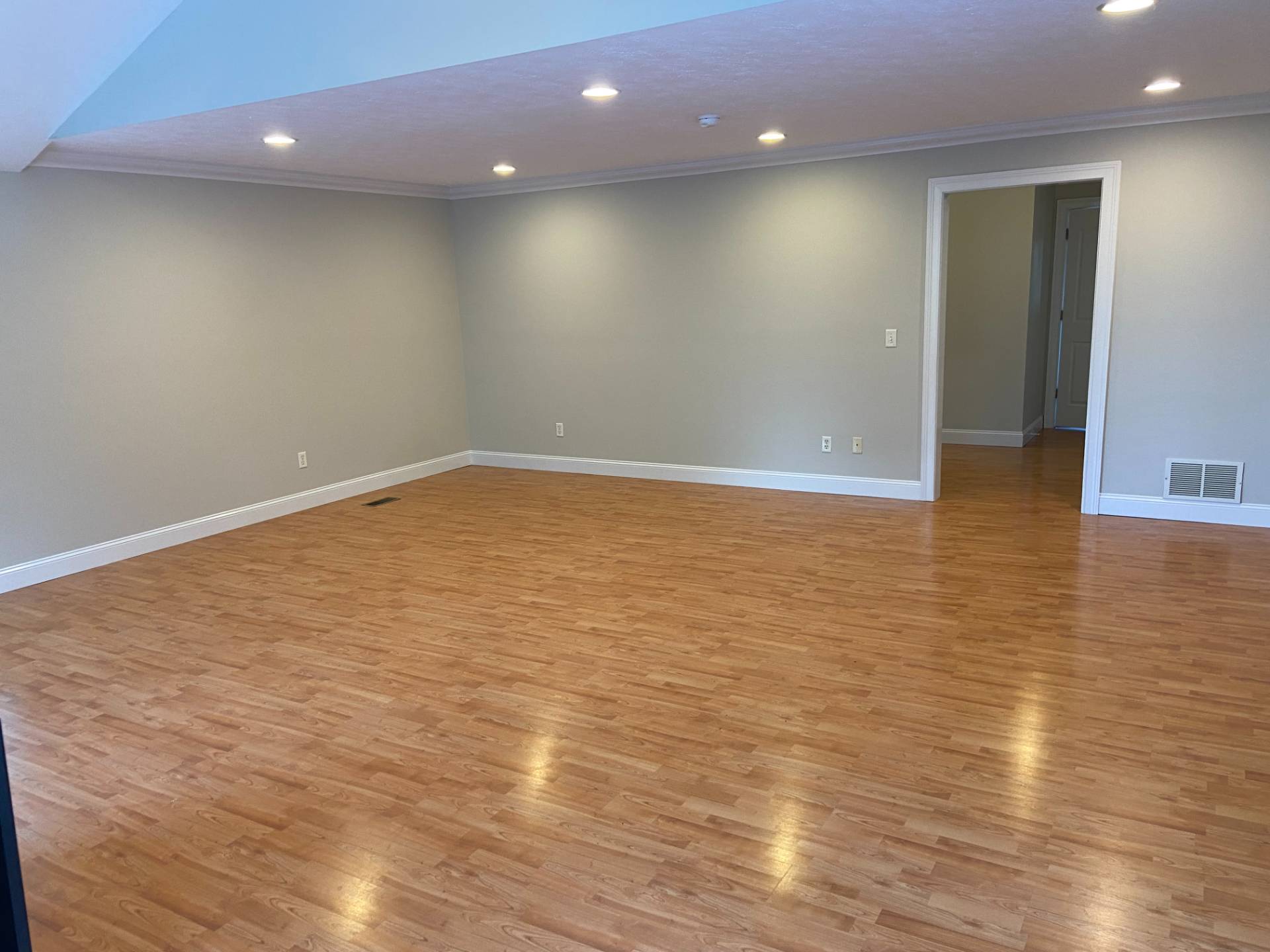 ;
;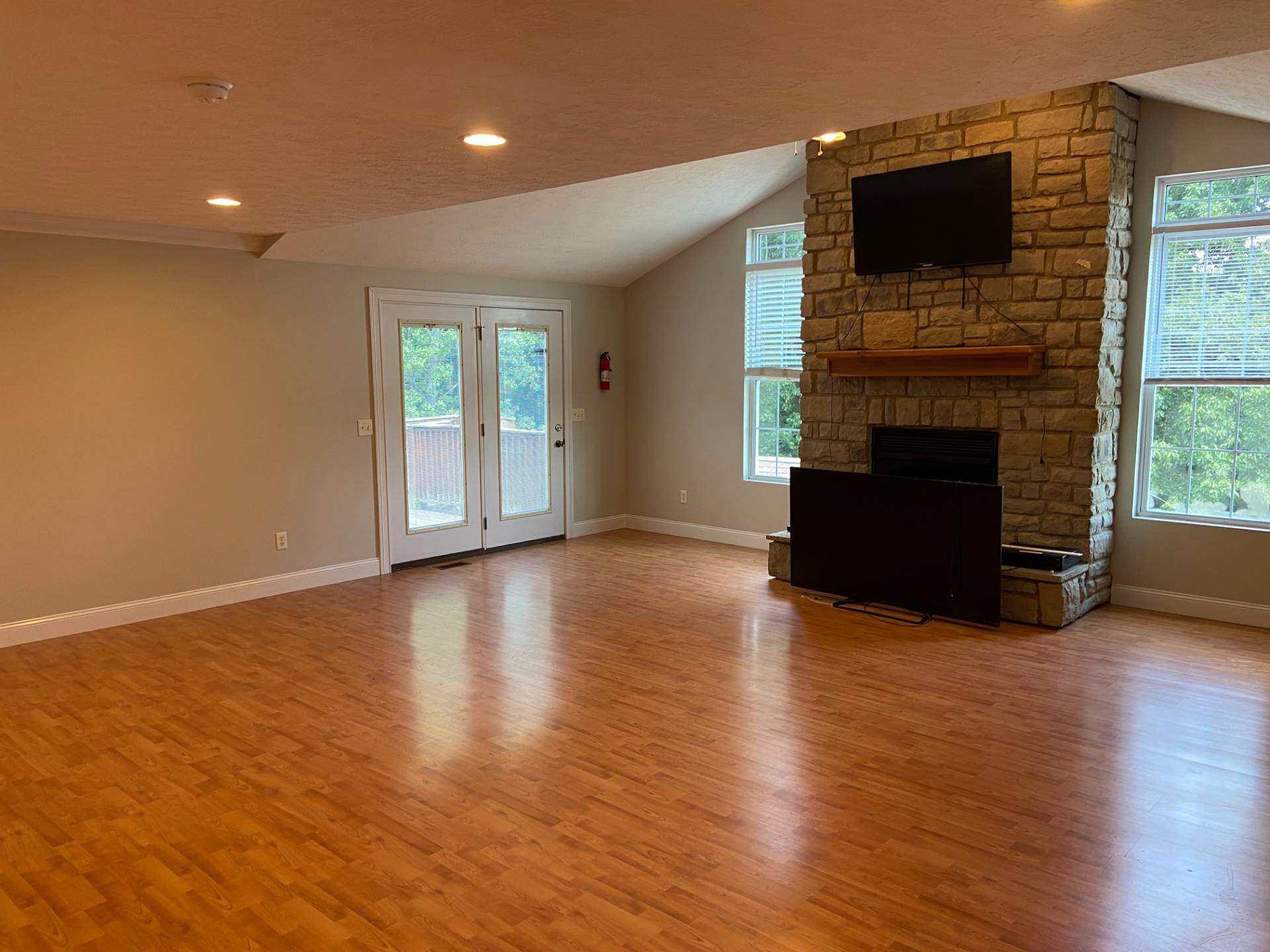 ;
;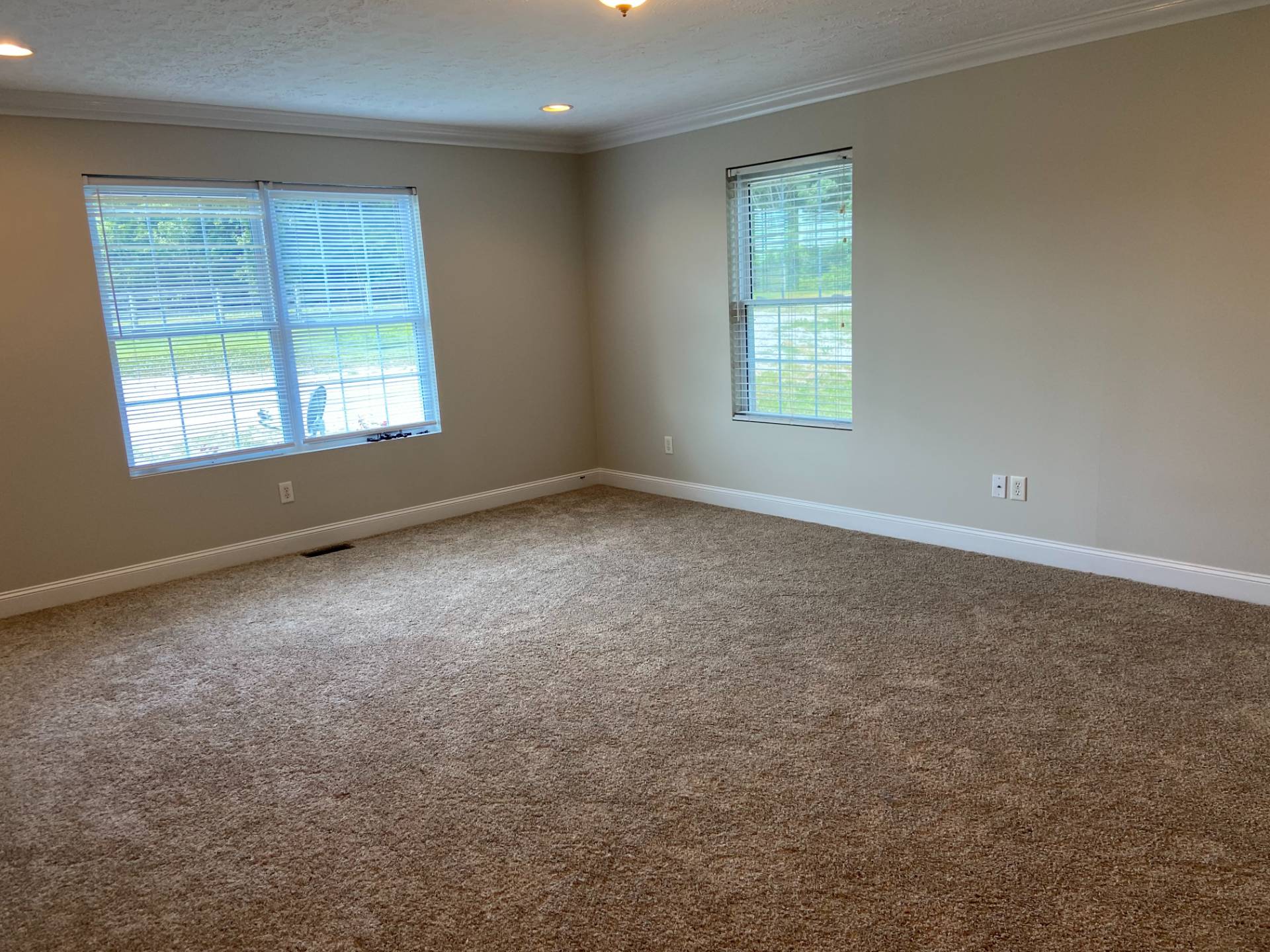 ;
;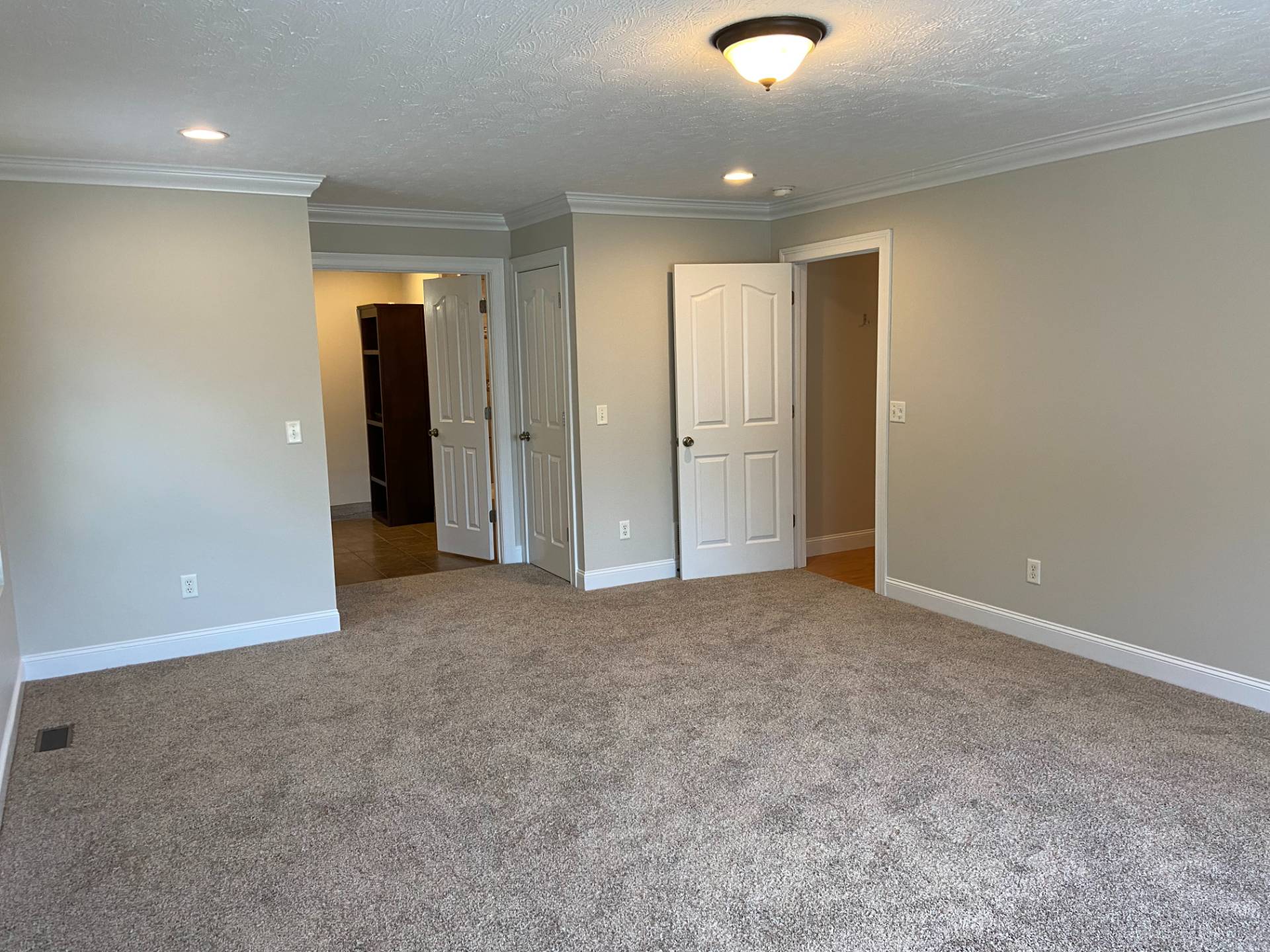 ;
;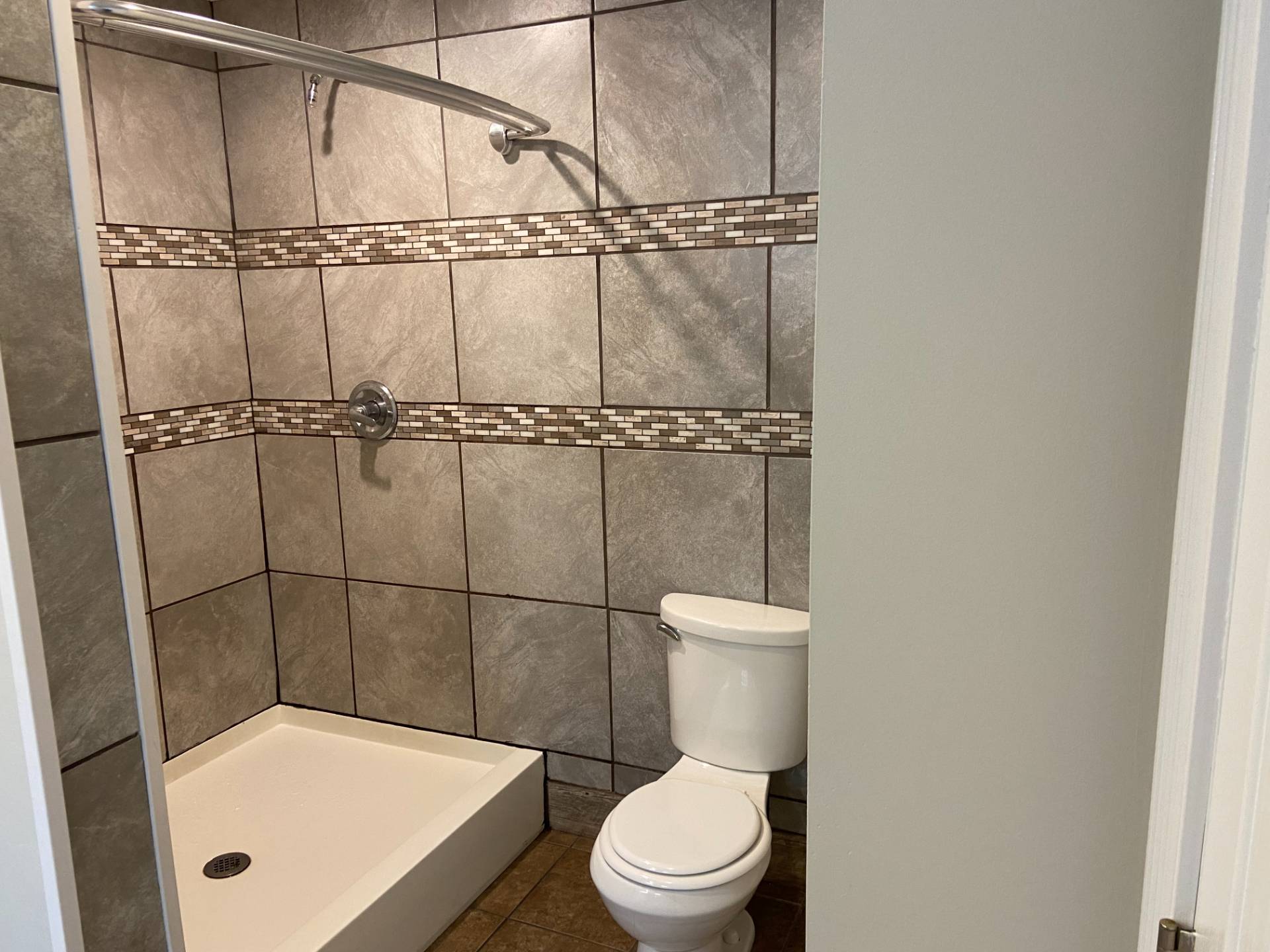 ;
;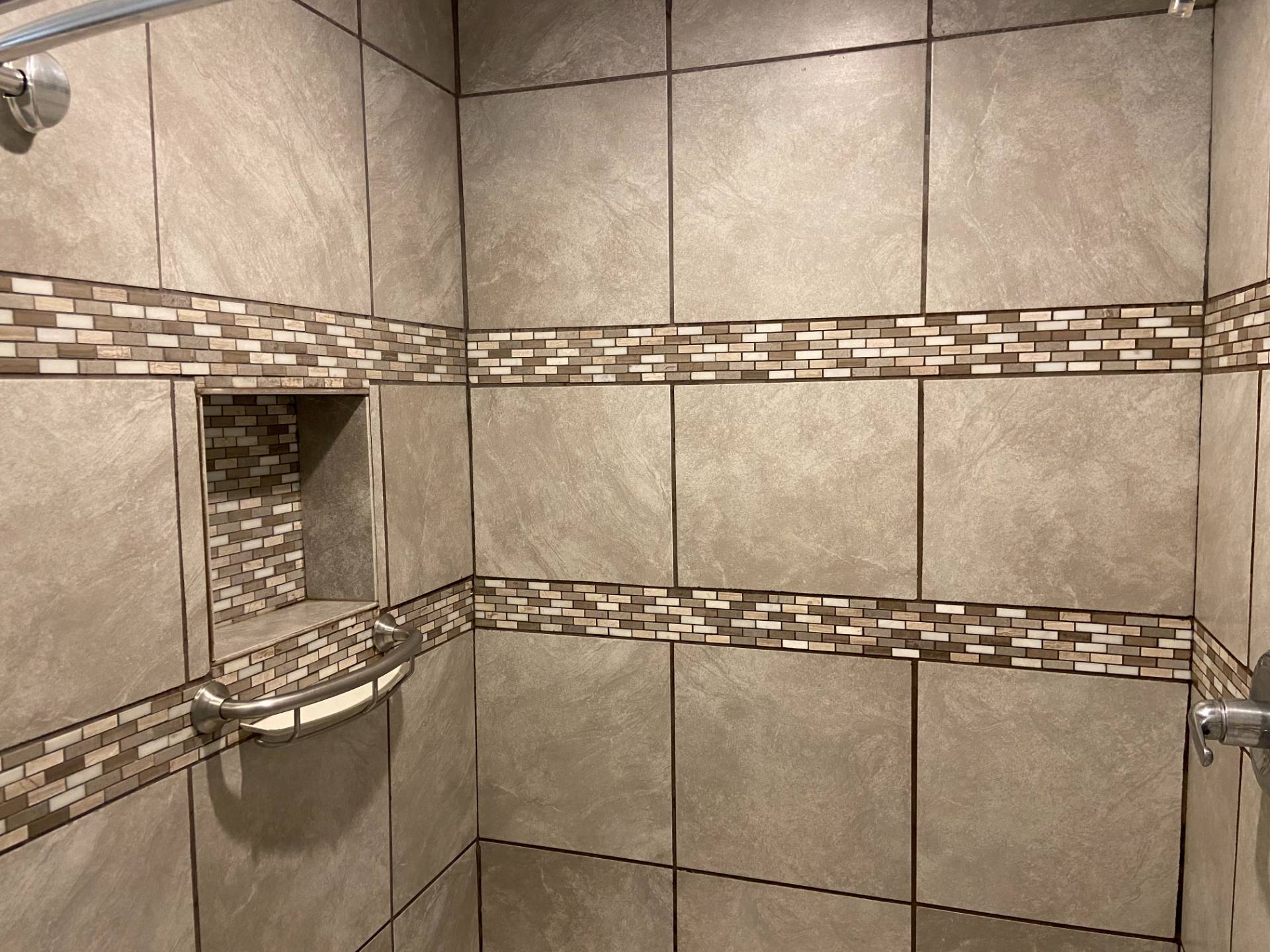 ;
;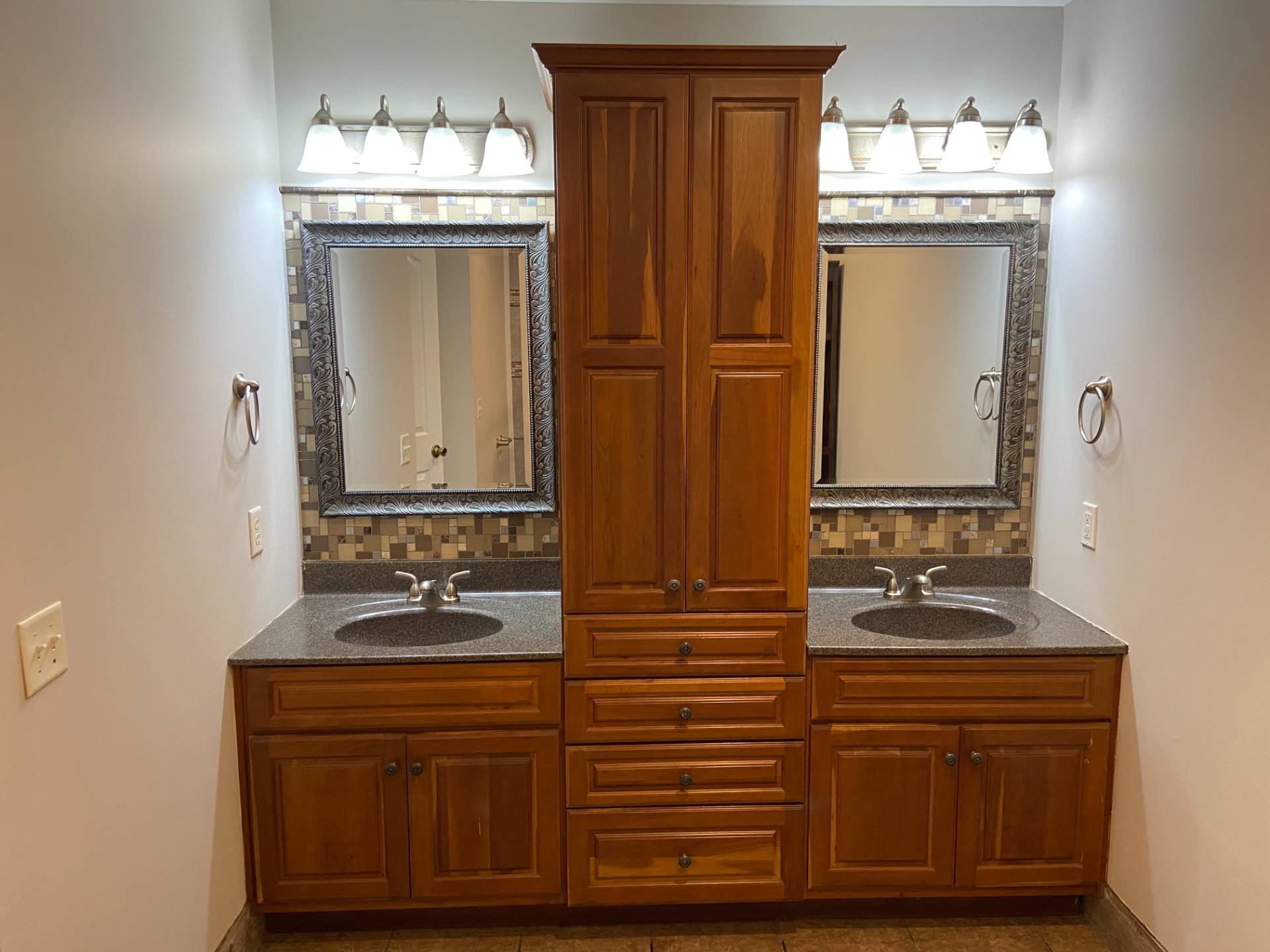 ;
;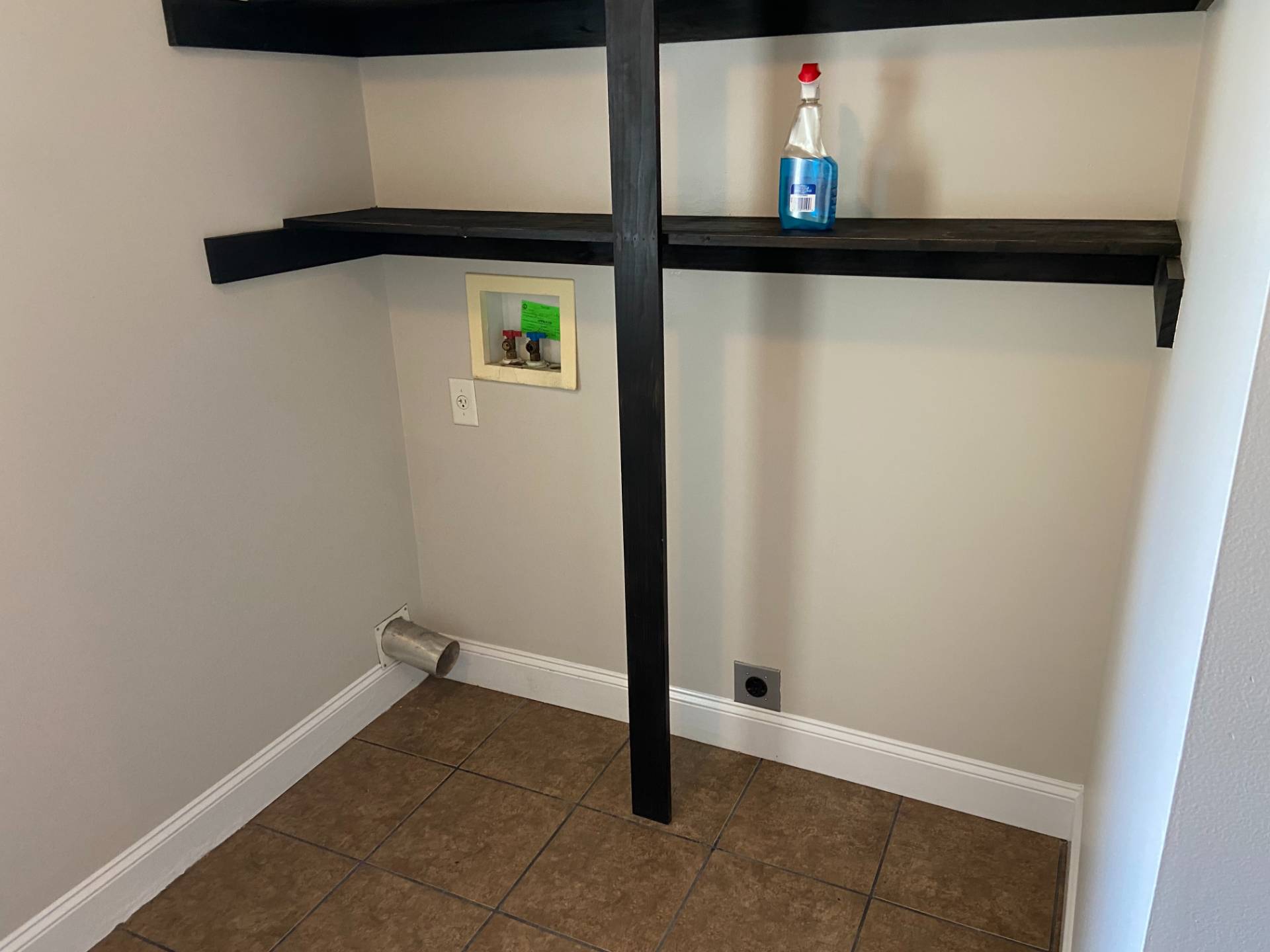 ;
;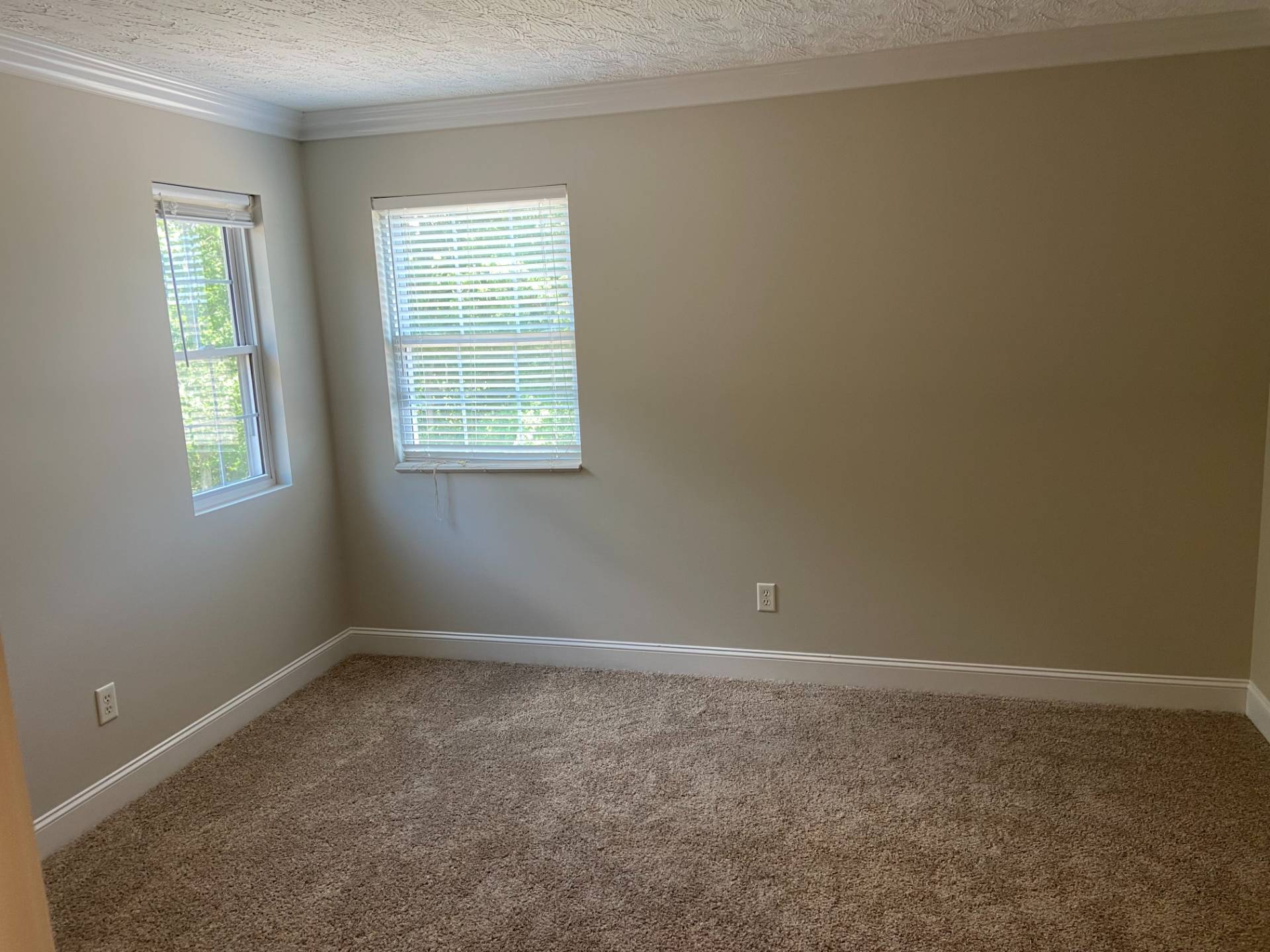 ;
;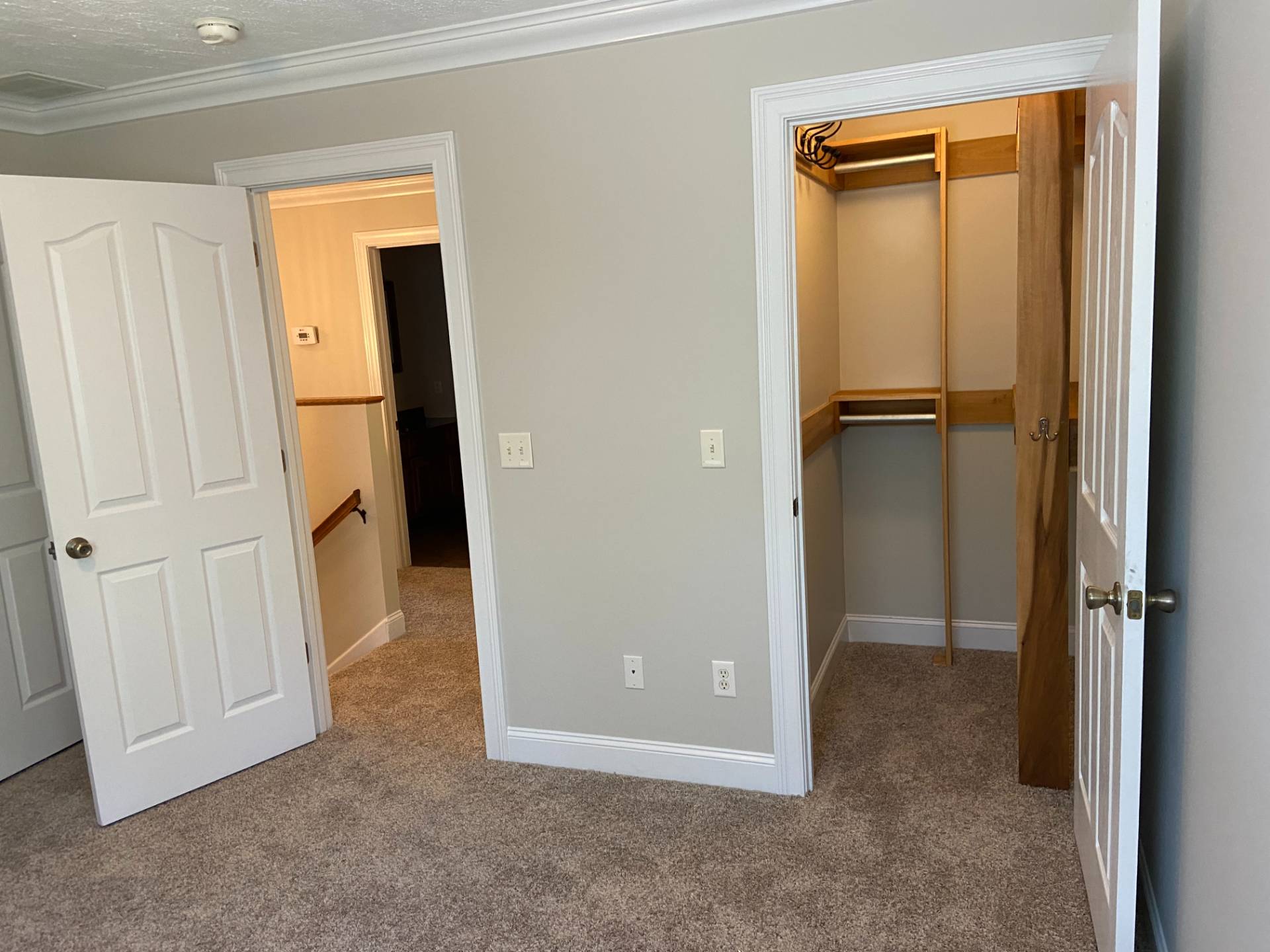 ;
;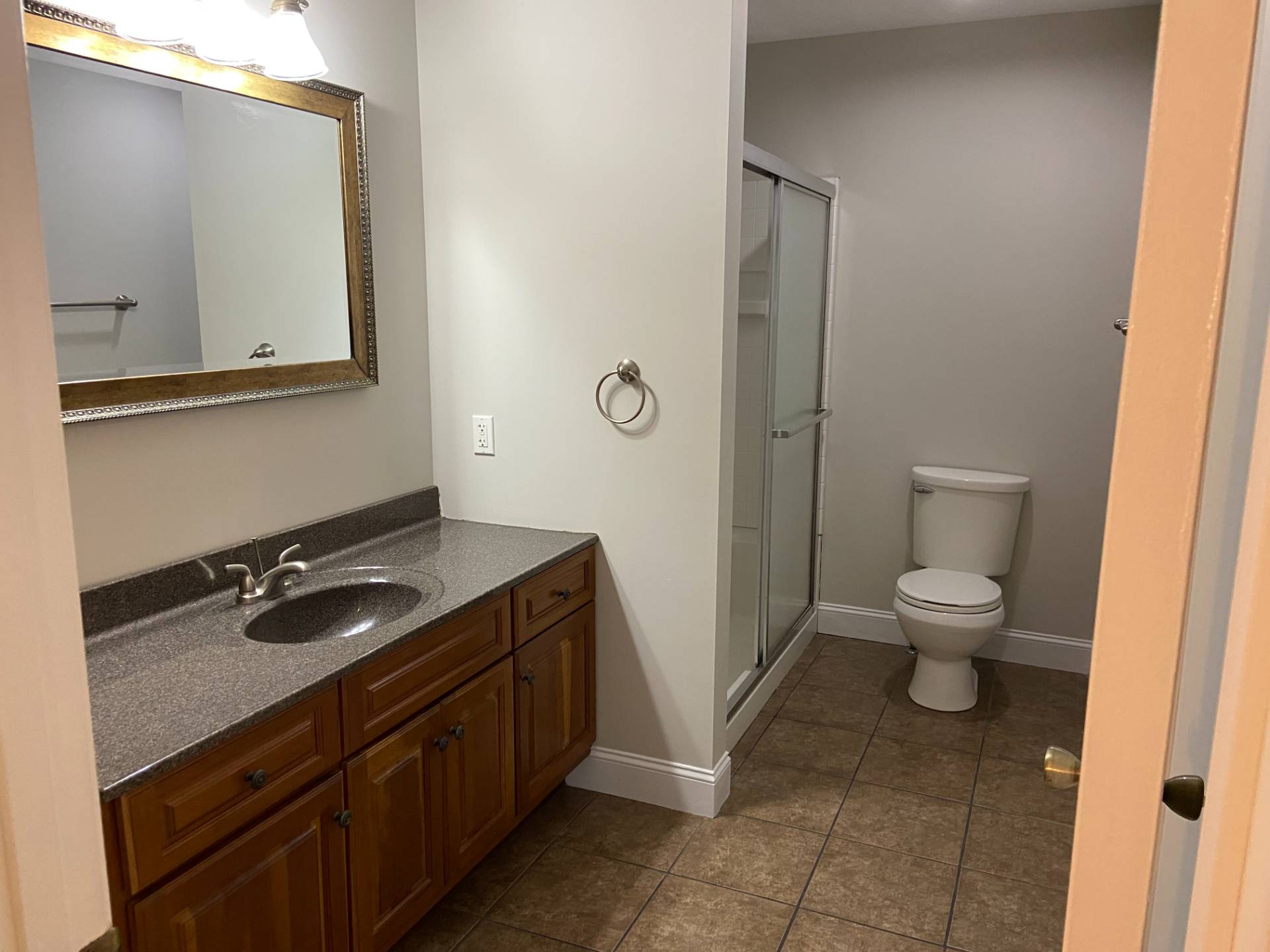 ;
; ;
;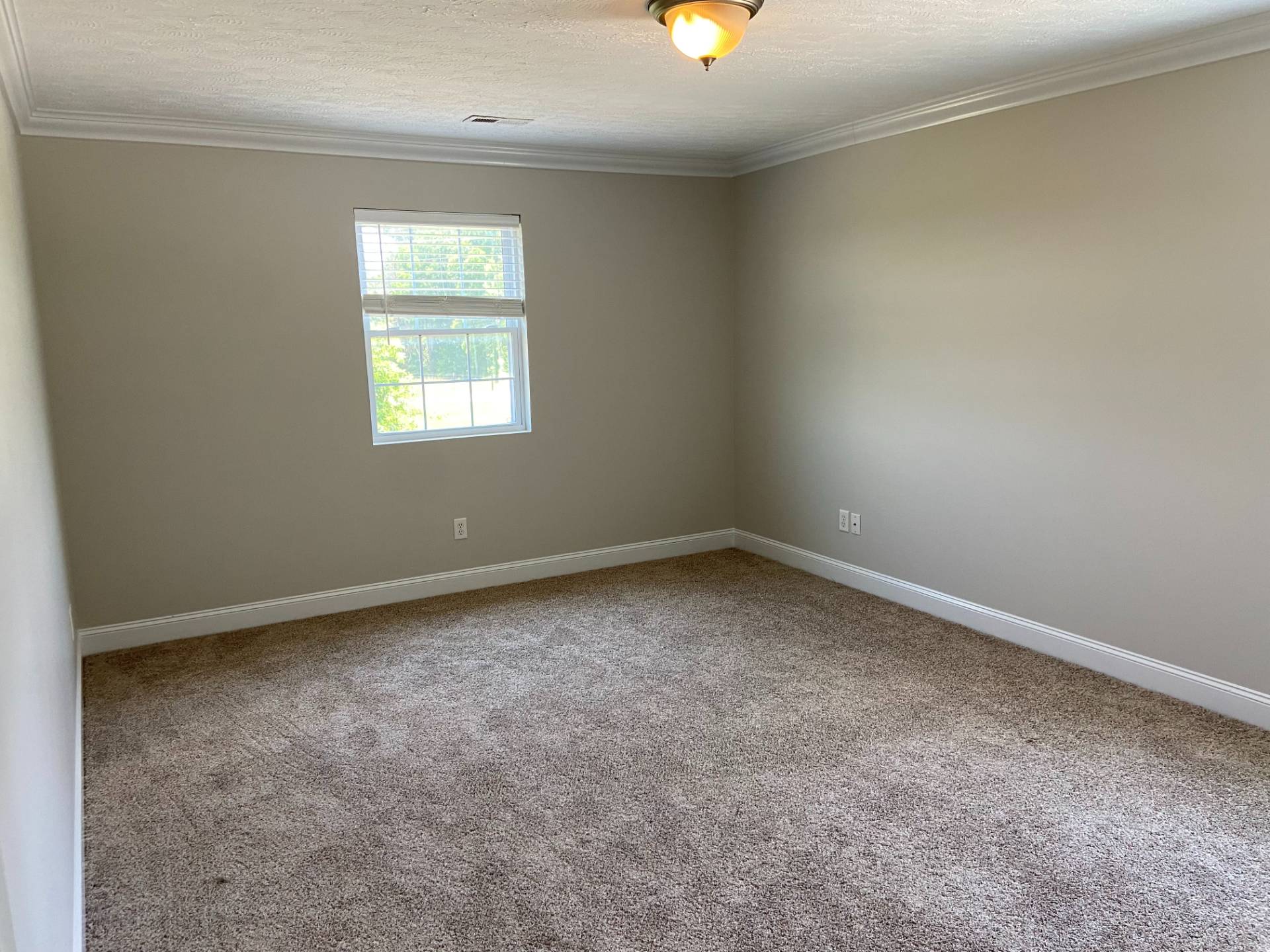 ;
;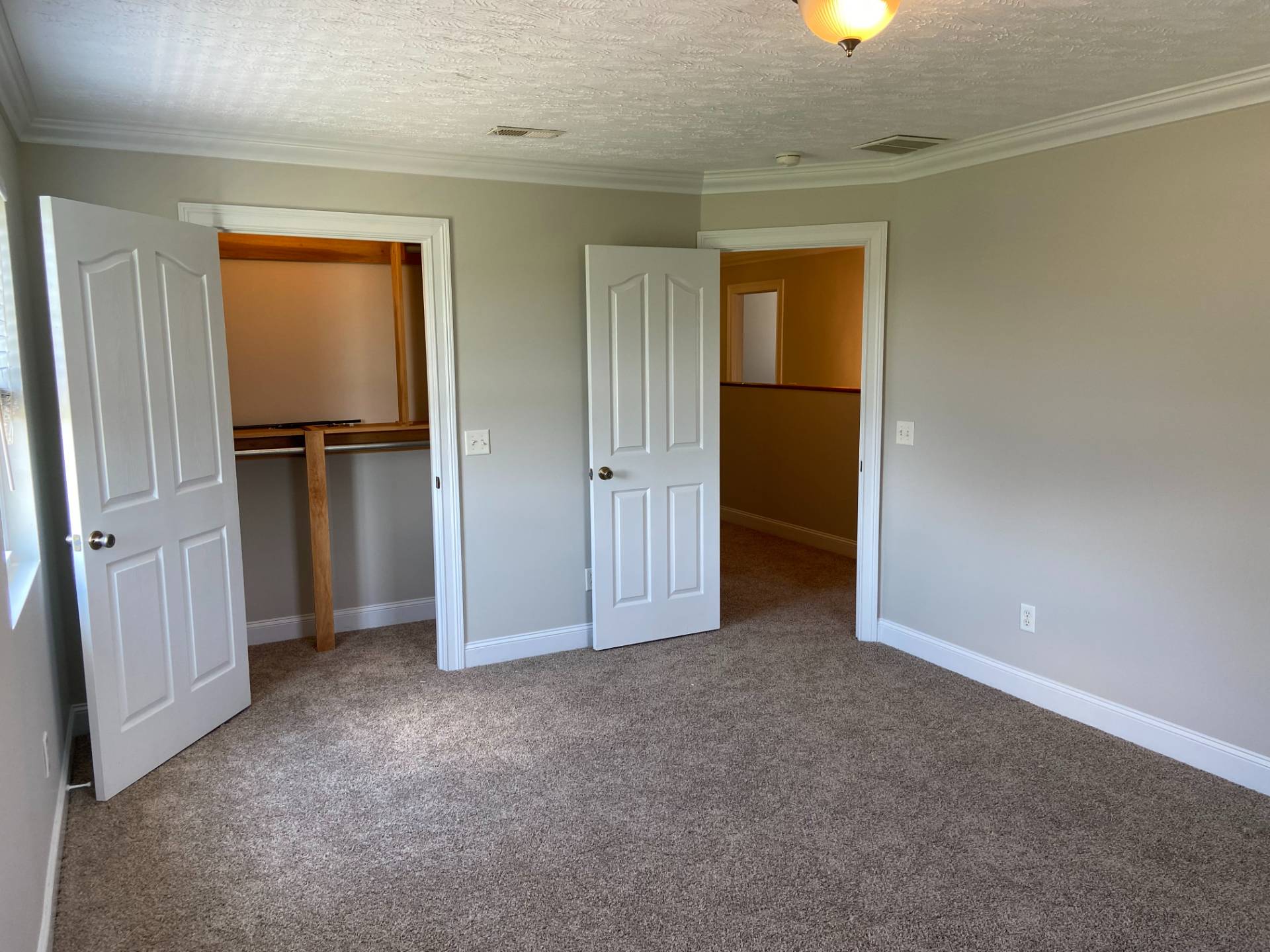 ;
; ;
;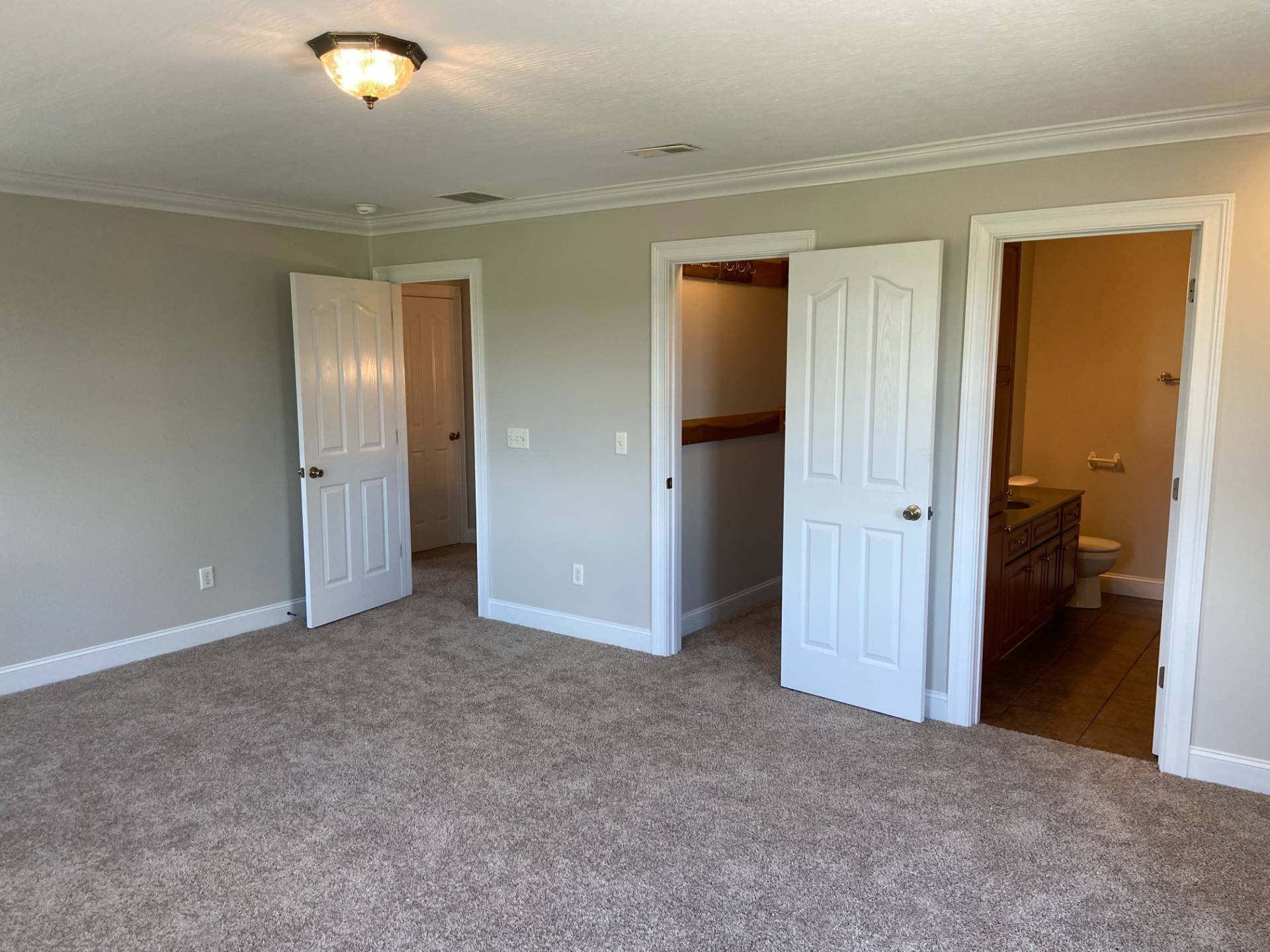 ;
;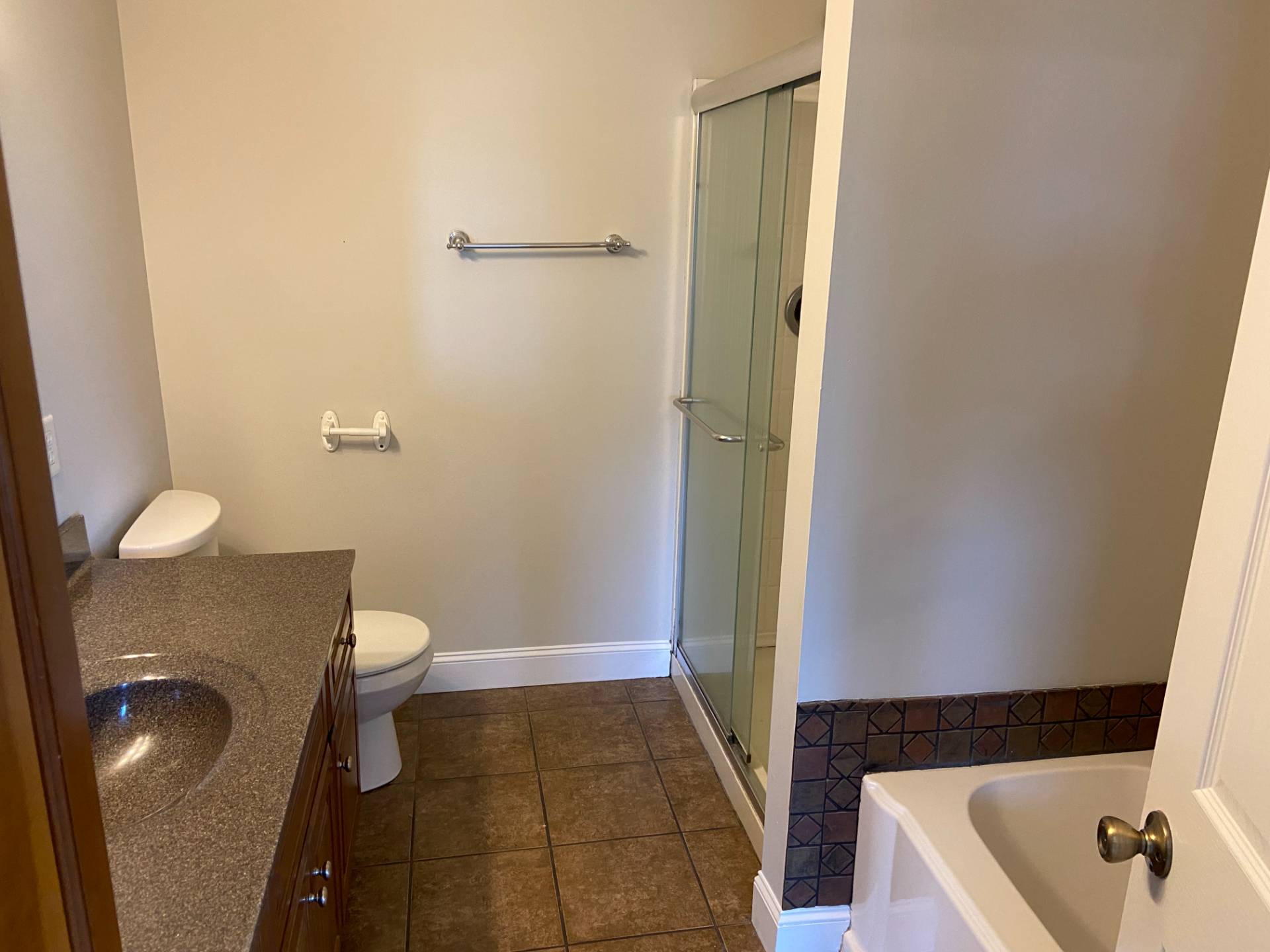 ;
;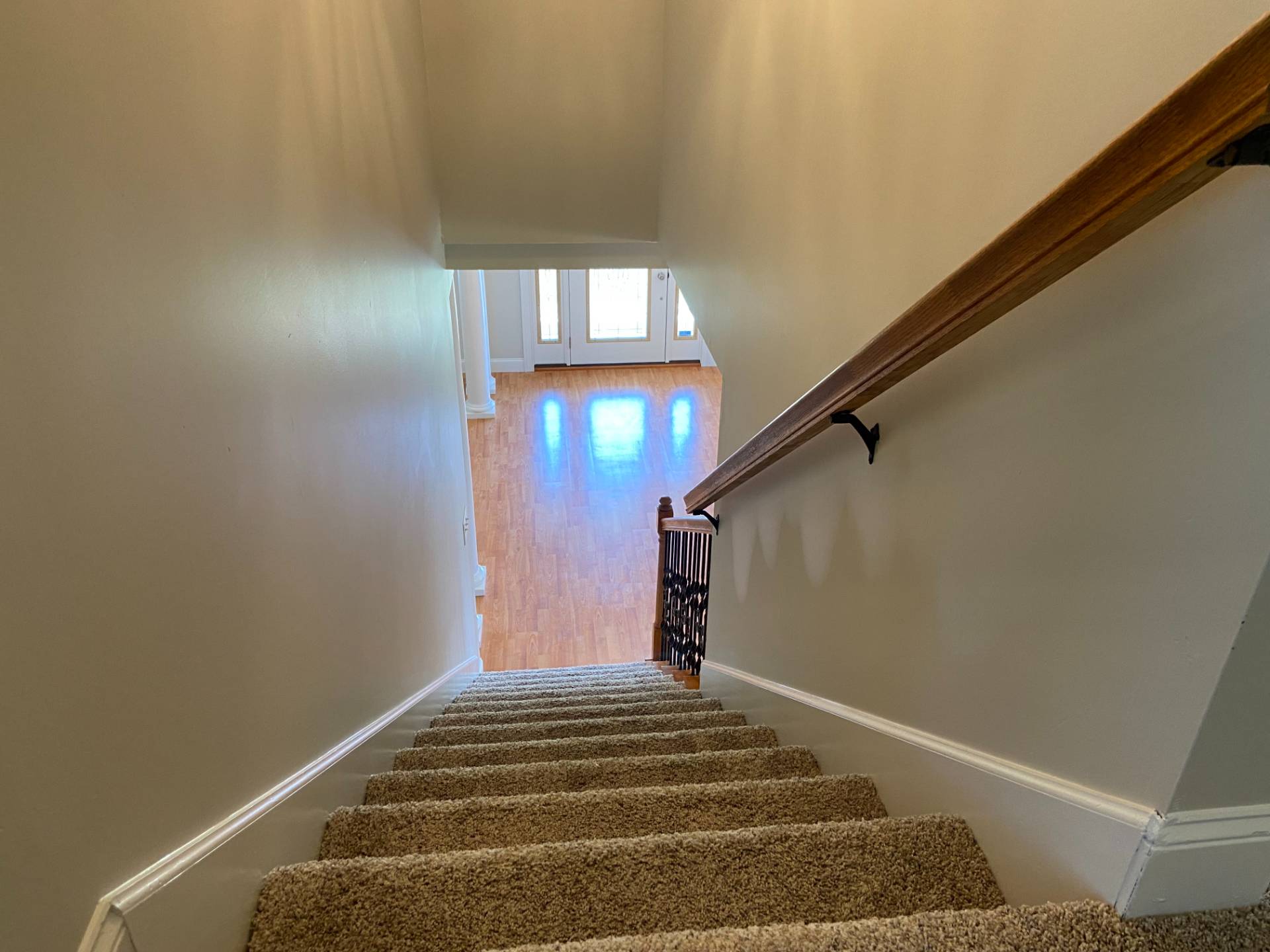 ;
;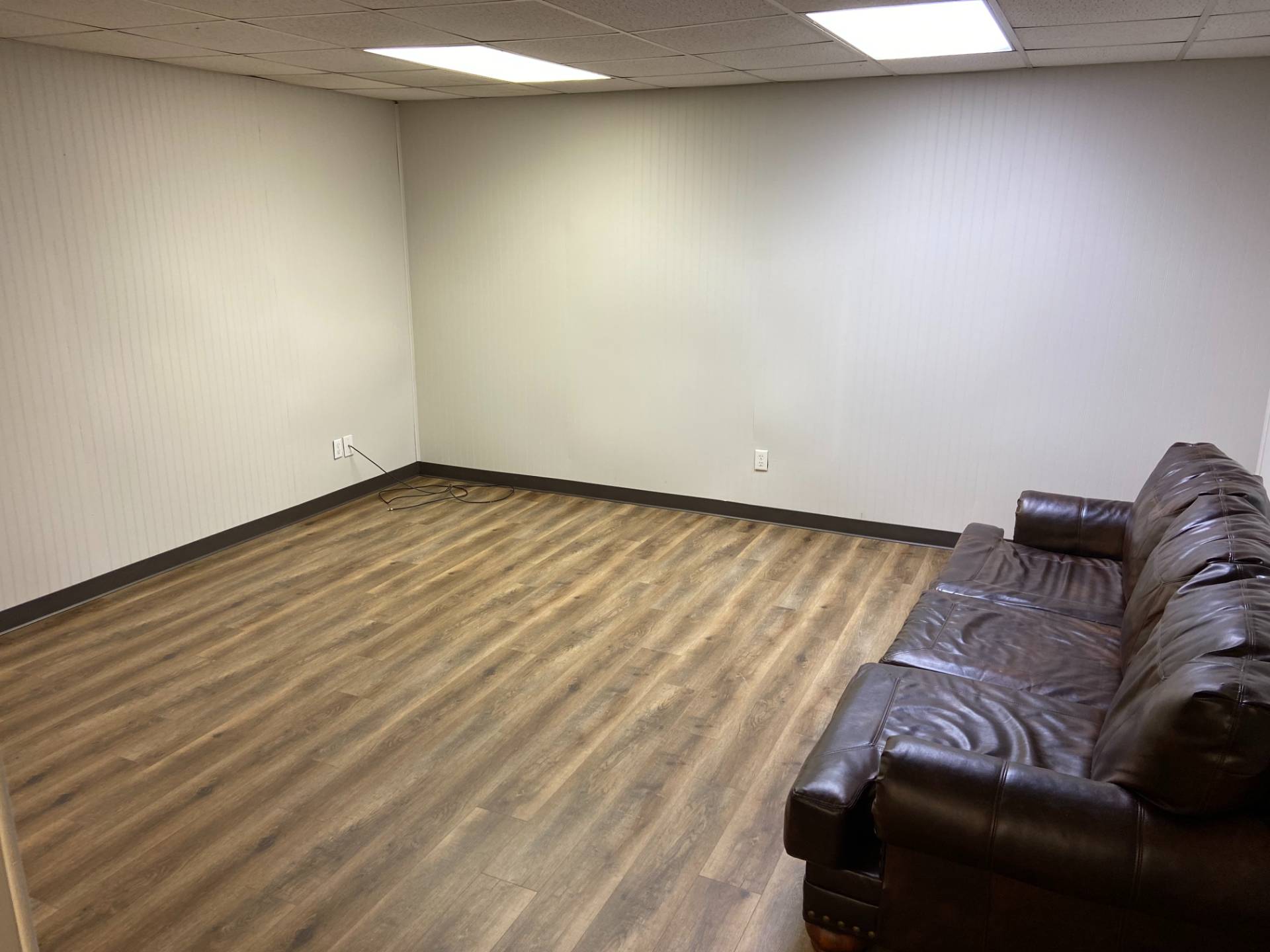 ;
;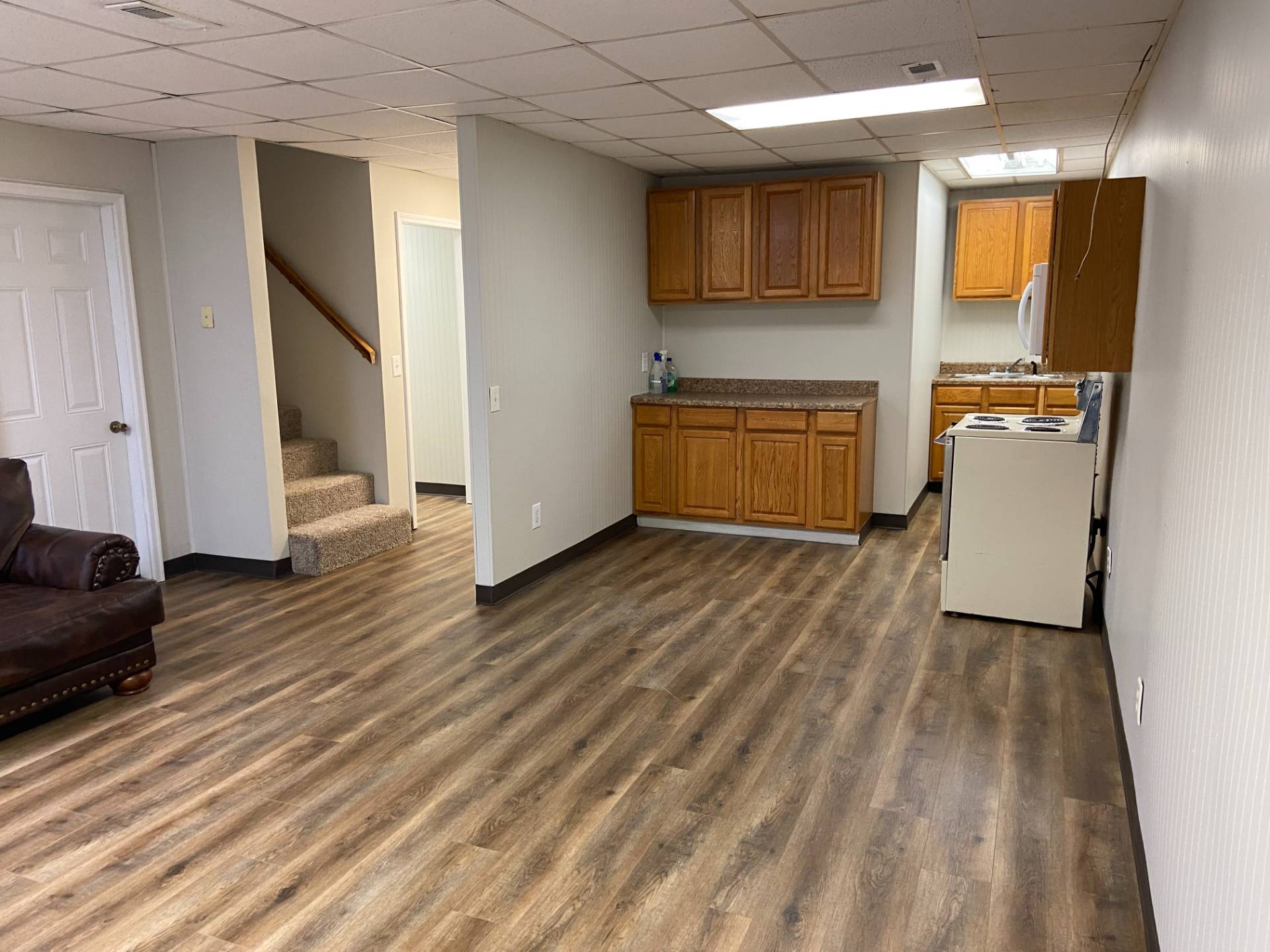 ;
;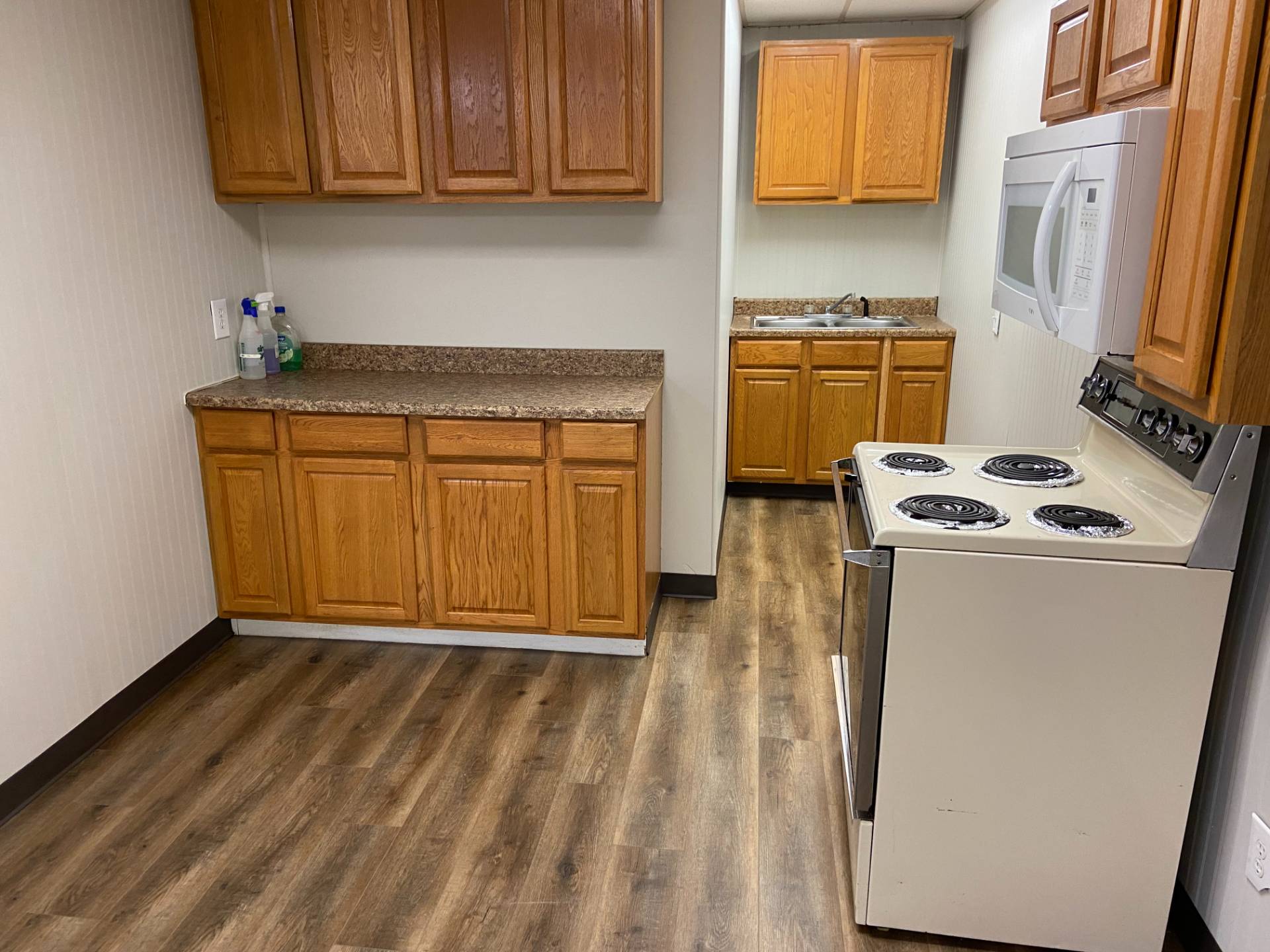 ;
;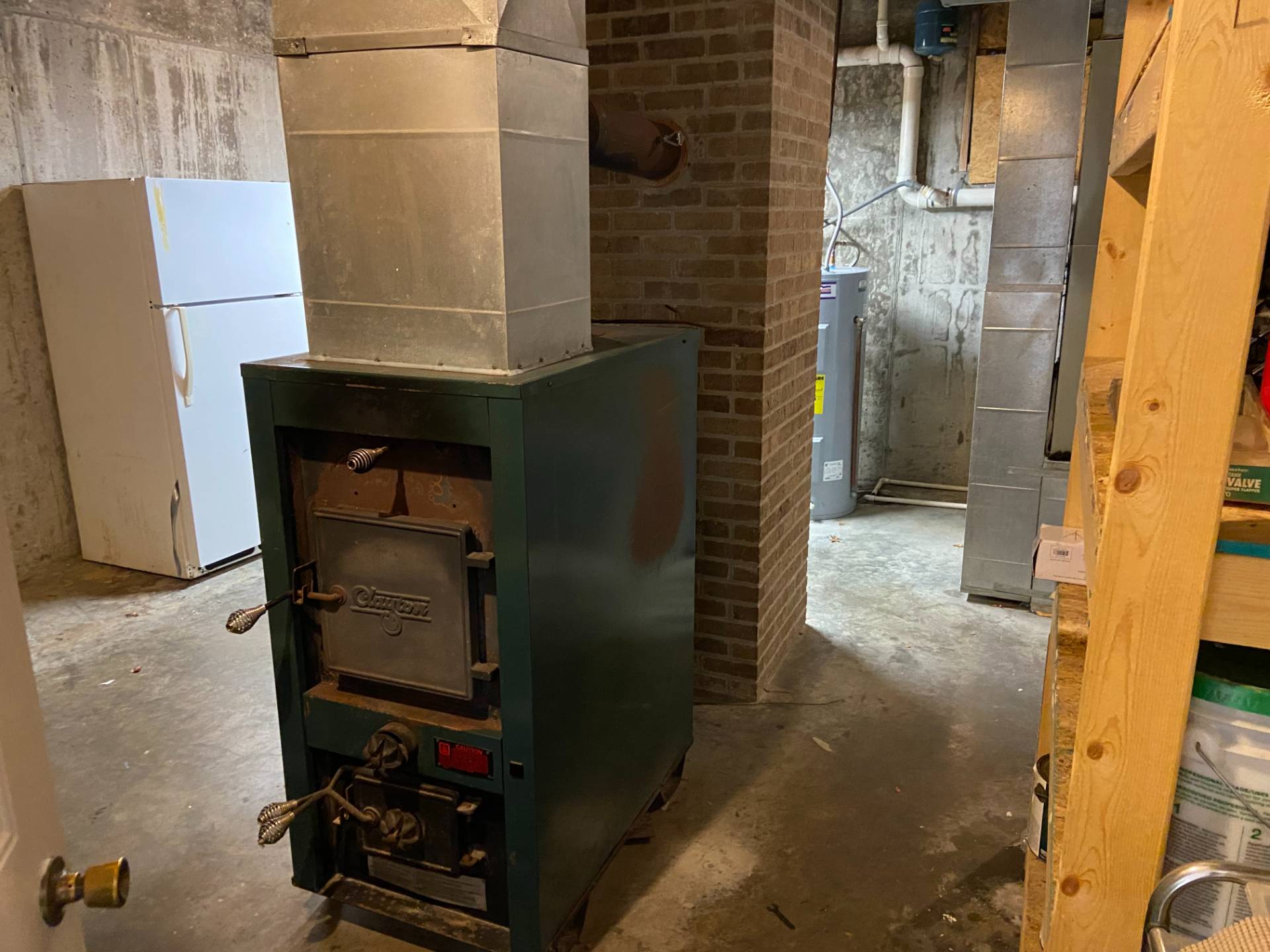 ;
;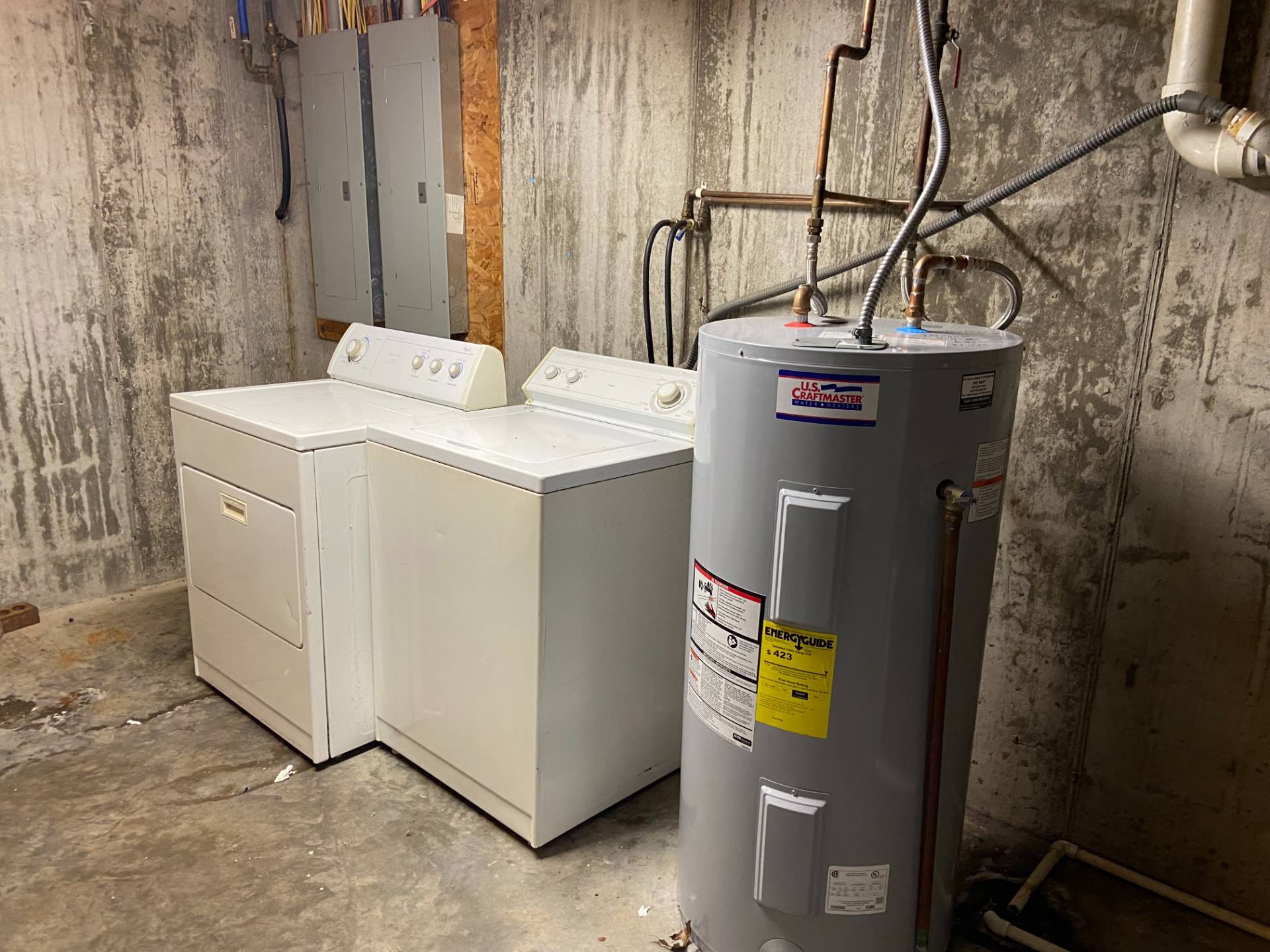 ;
;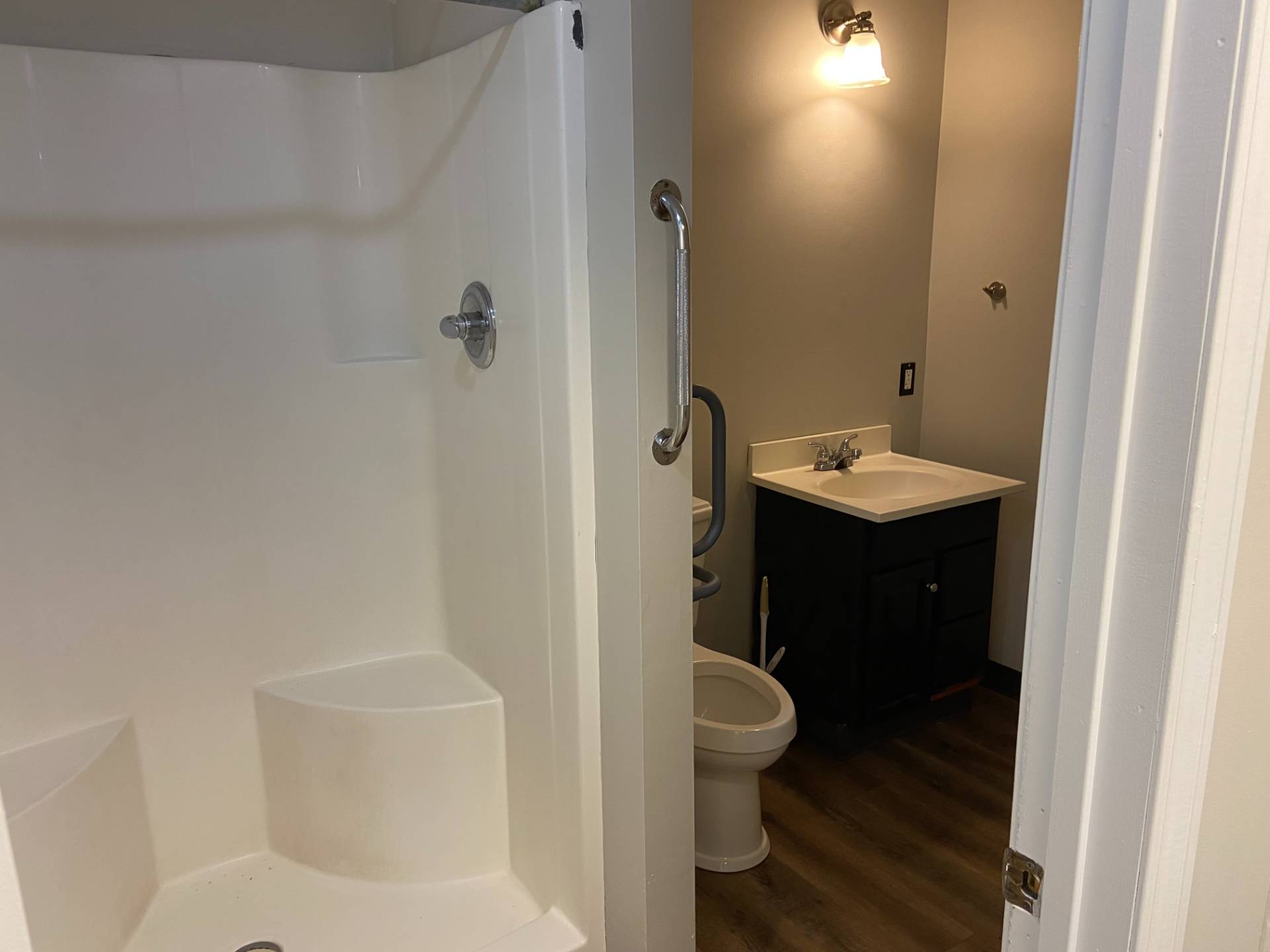 ;
;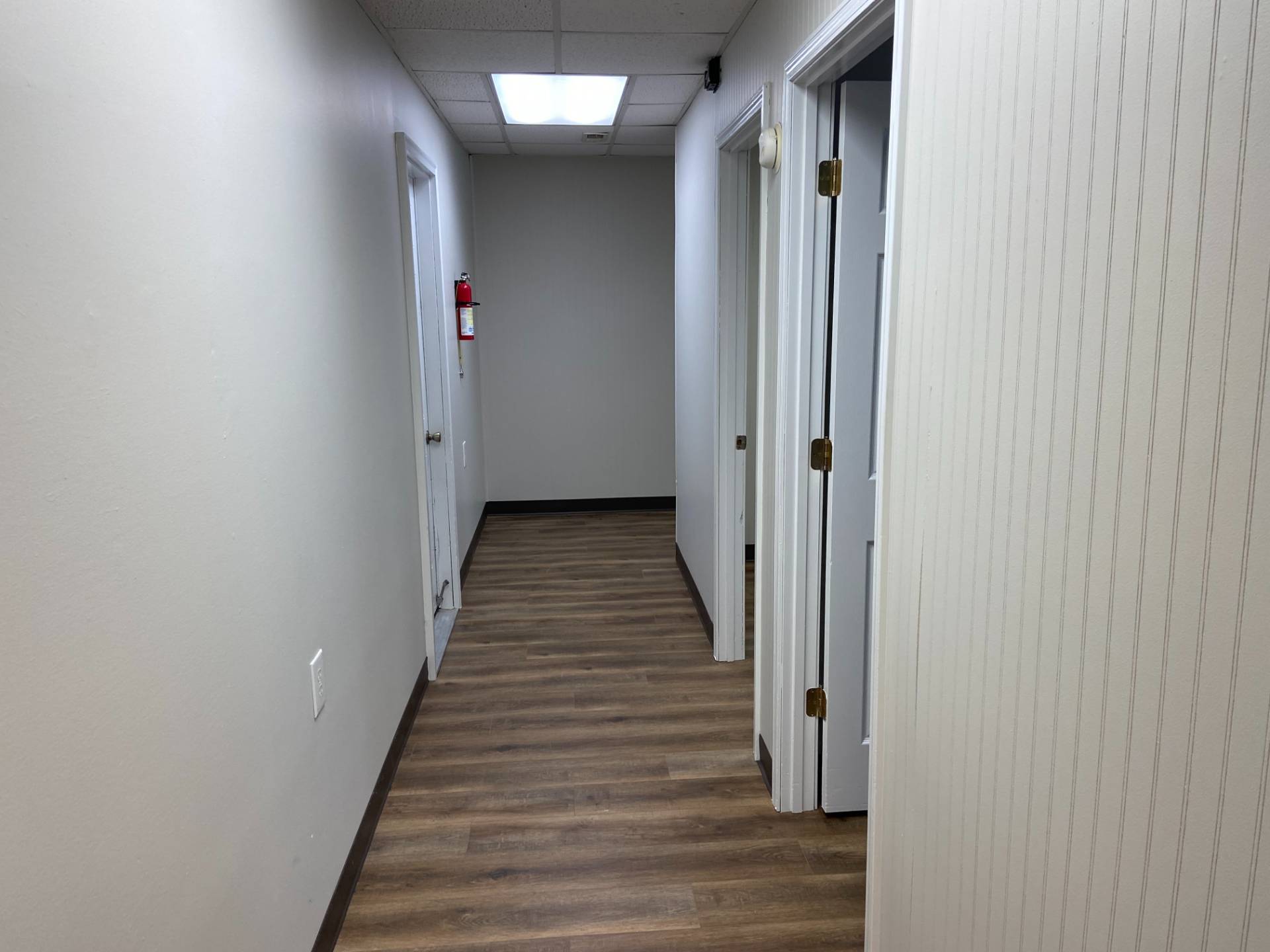 ;
;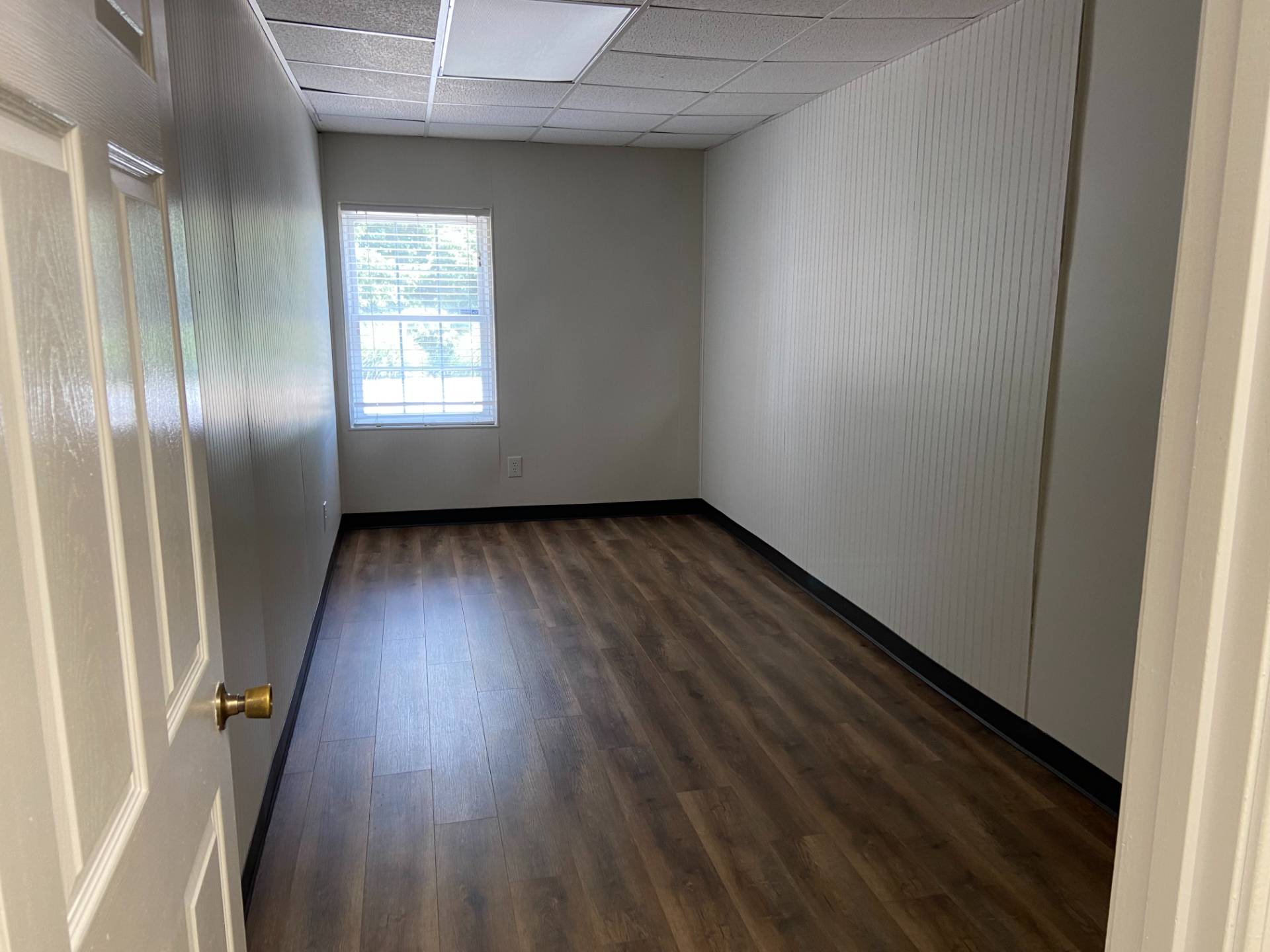 ;
; ;
;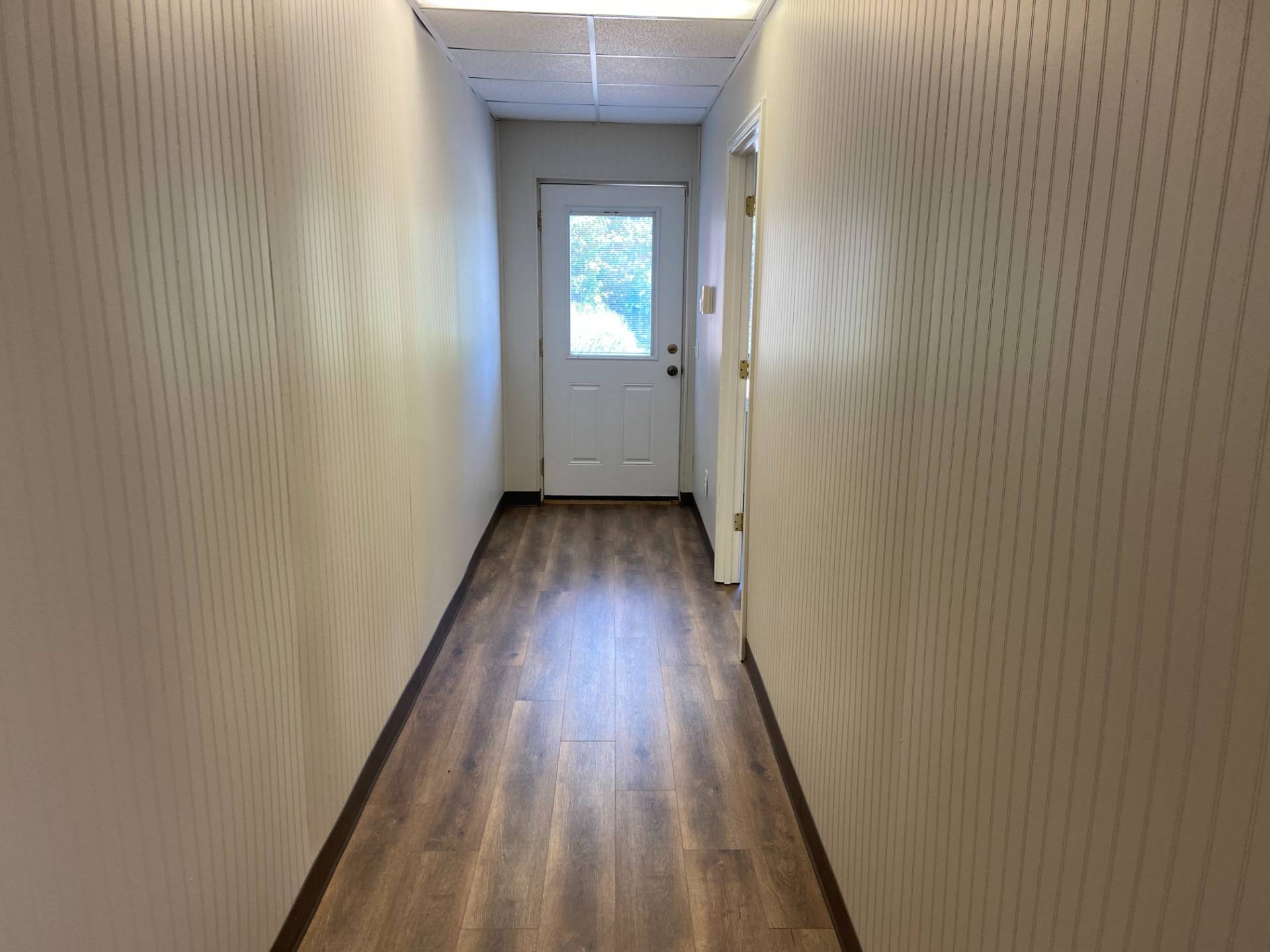 ;
;